The house that Ian built
(This post was supposed to run before the post titled "Window on my marriage." I didn't hit publish when I was done writing, so this post is running out of sequence).
We went by the house this morning. Around mid-November I posted a series called "Before, Part X" with photos of each room. When you see these photos, you'll see why we are getting anxious, two weeks from move-in day. Our bedroom.
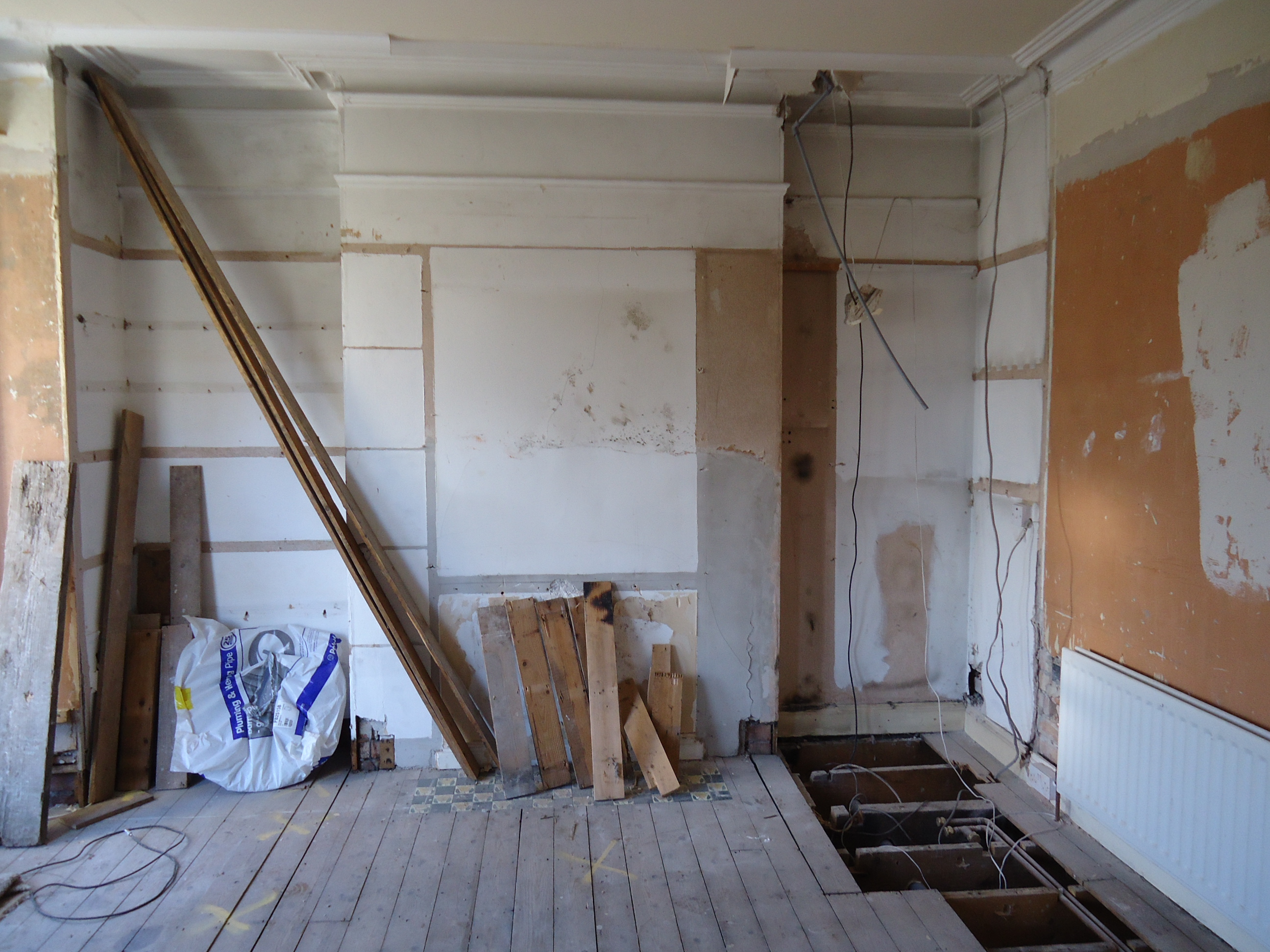
Upstairs hallway.
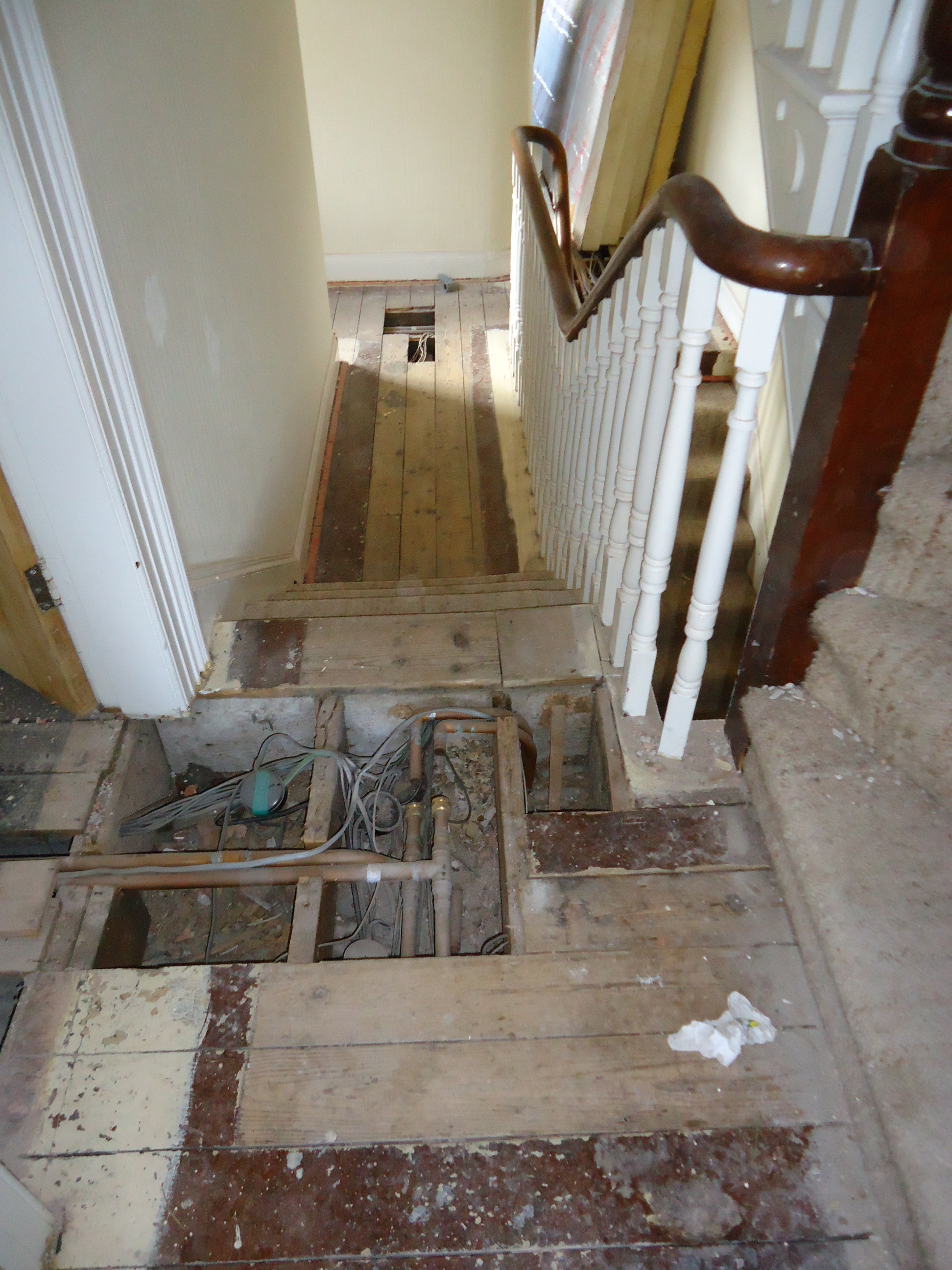
Living room/dining room.
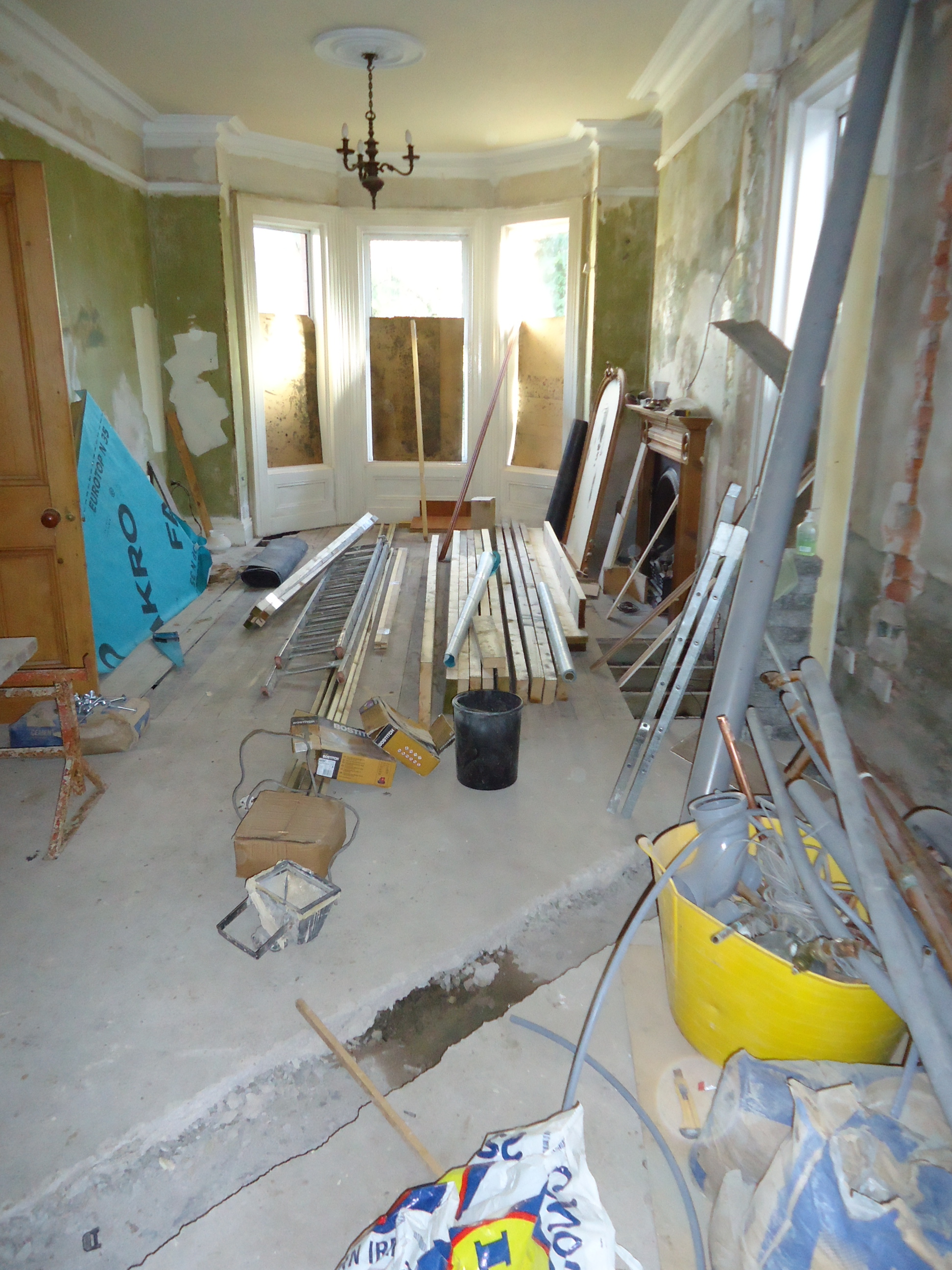
Inside of kitchen. The plywood at the end is where French doors will go at some point. The left-hand wall divides the kitchen from the conservatory.
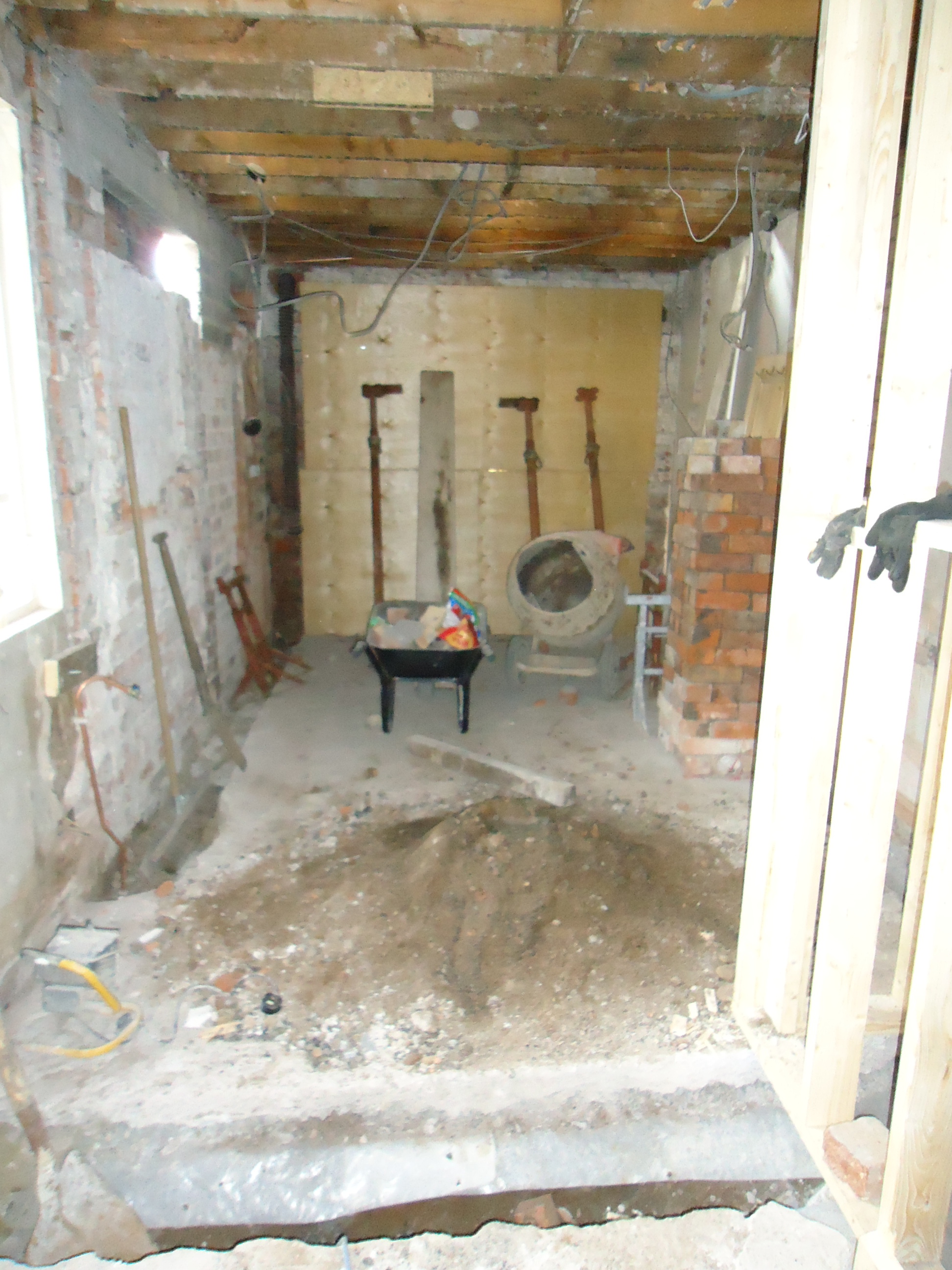
The other side of the wall (taken from within the conservatory) looks like this:
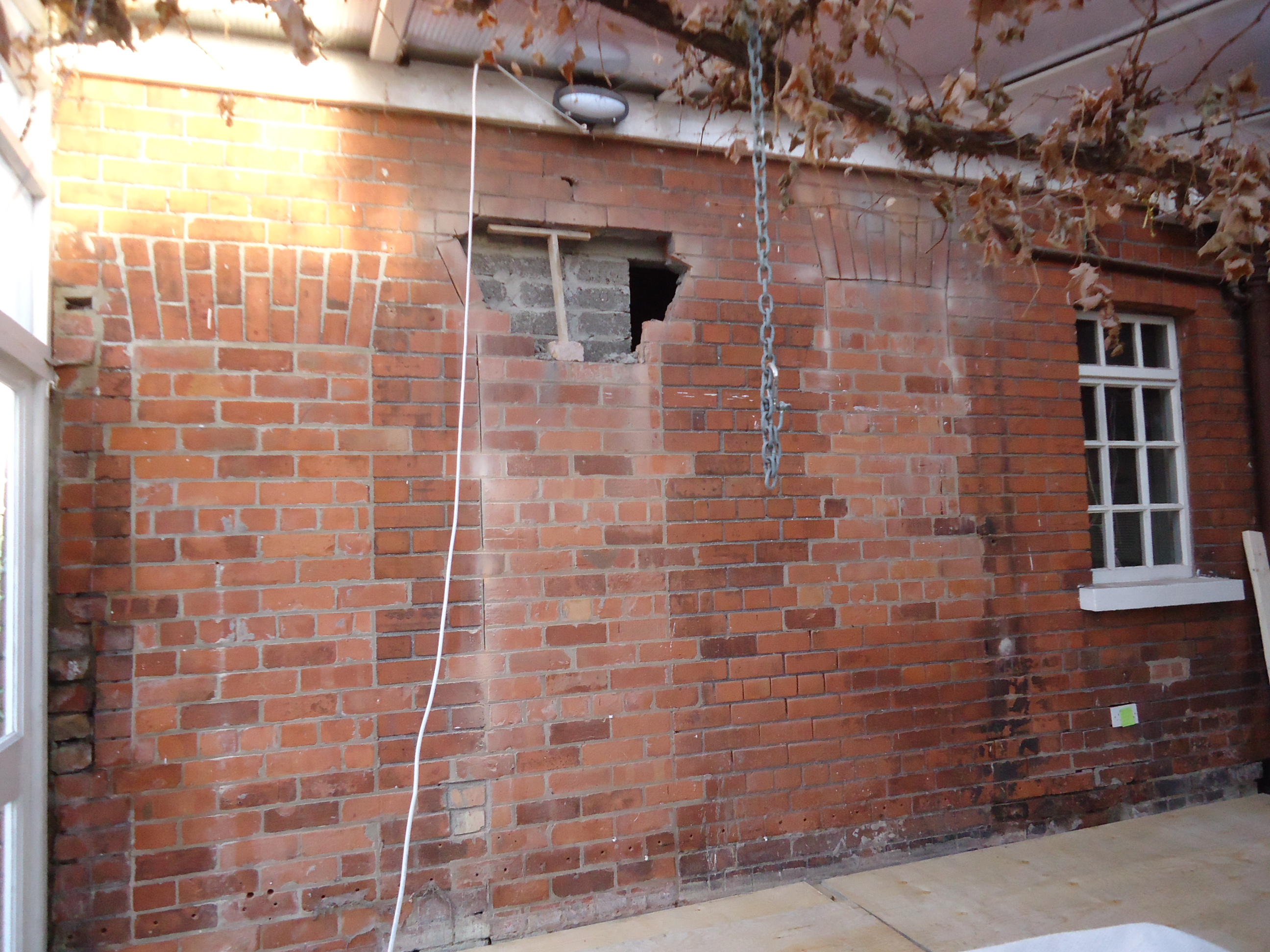
For any poor soul who read my explanation of what we are doing to this wall, you can now make sense of it. The original kitchen plan called for three additional windows to match the one that is there and to align with the pale brick patches (what once were a window and doors to an outhouse and coal shed). Main Contractor Colin told us Kitchen Colin's plan didn't make sense. Contractor Colin proposed a window all the way to the left to match the one on the right. Centered in between would be a wider window. He said he can move around the dark brick (and salvage brick from where the French doors are going) to get rid of the paler brick. I like his configuration much better.
Colin's brother's name is Ian and he is a genius carpenter. We are in very good hands. I'm really not worried about getting it all done. It won't be done by Jan. 31, but we can live with mess for a while.
1-17