The full bedroom saga
Not that kind of saga.
In the beginning was a room with carpets and curtains and built in wardrobes on two walls. On the right below you can see the partial remains of one of the wardrobes, which had a vanity in front of the chimney breast.
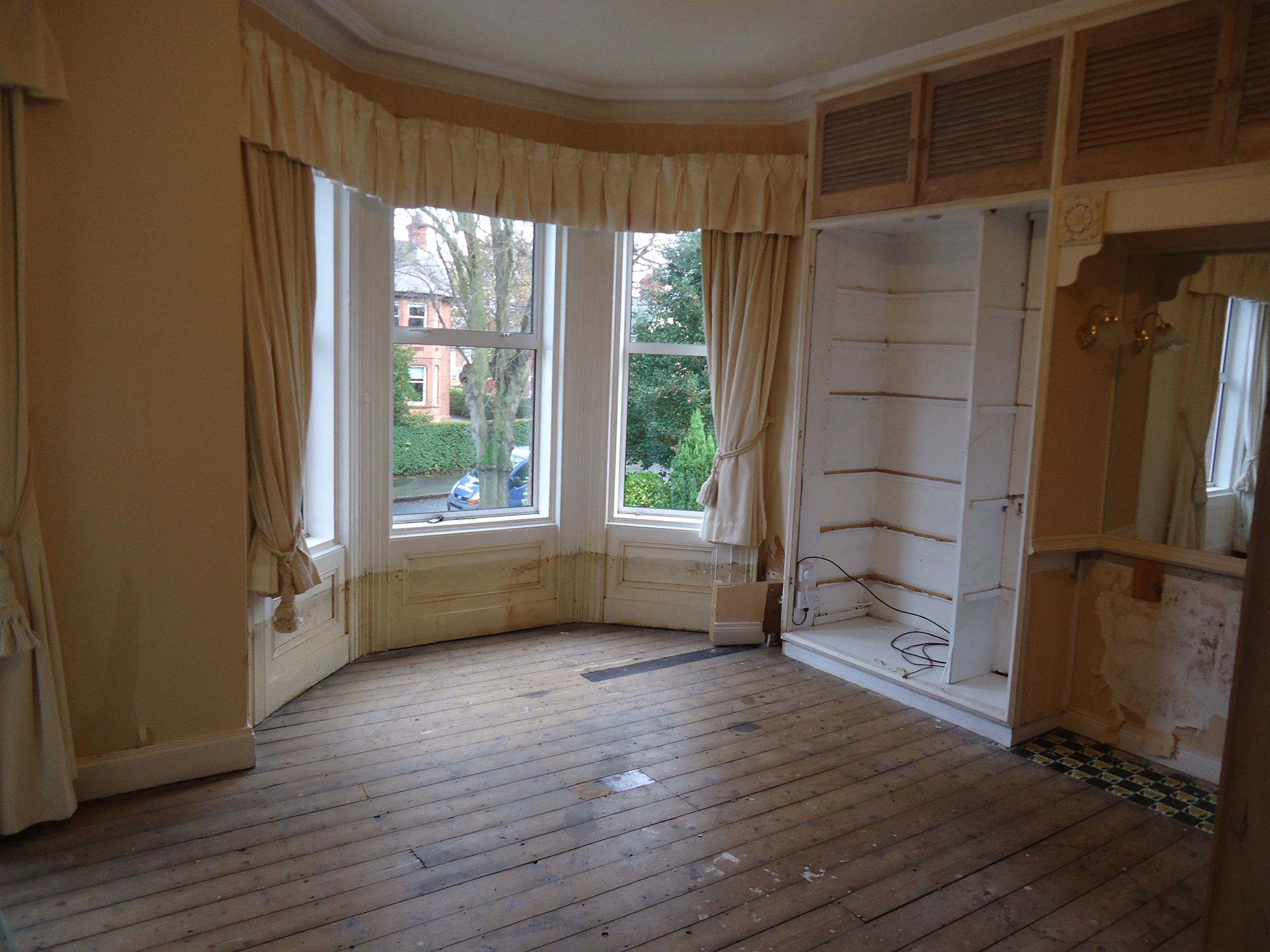
We took out the carpet, curtains, built in window seat and the wardrobe above, revealing the chimney breast.
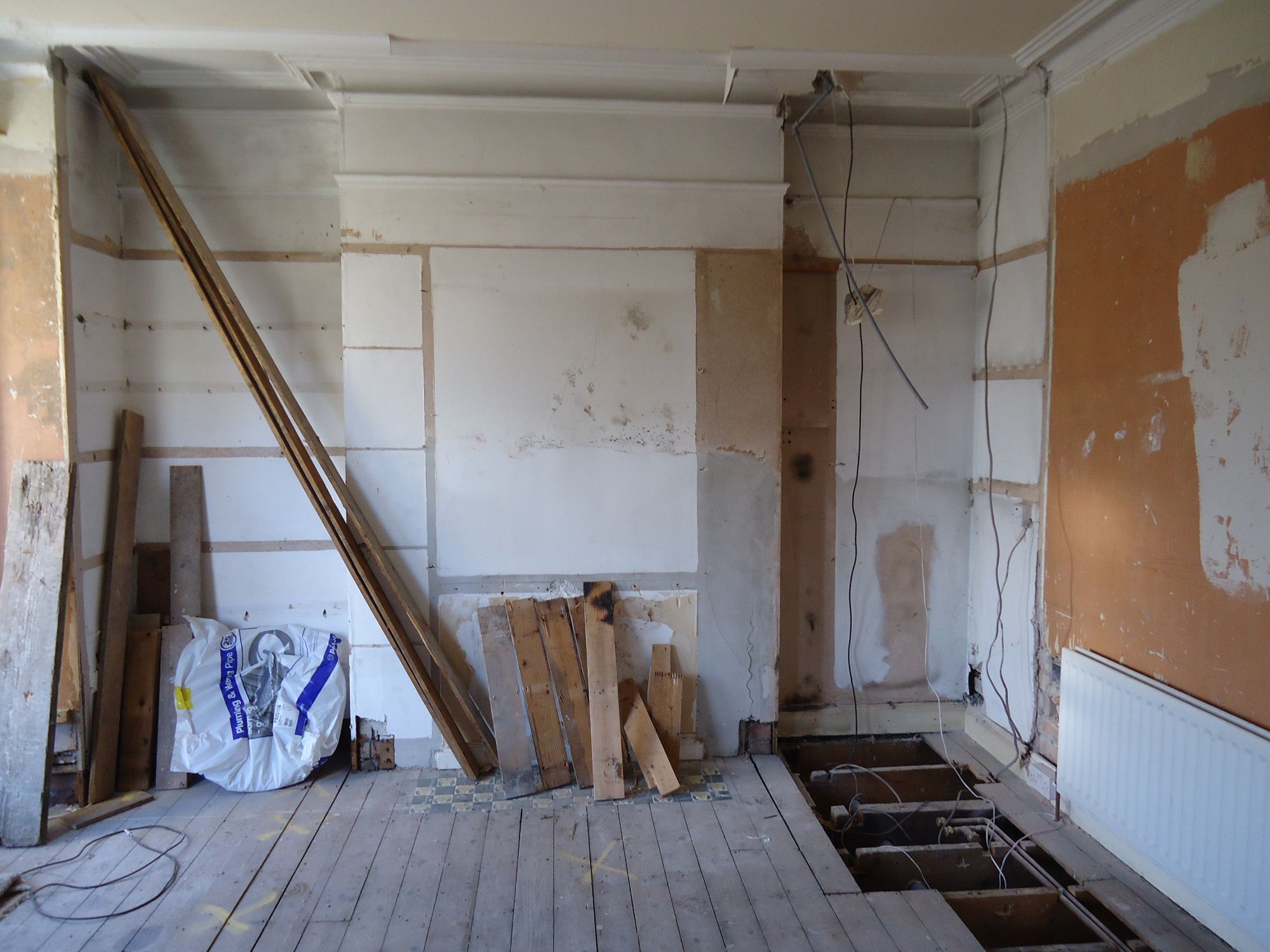
Somewhere there's a photo of me sanding this floor. Next photos are taken on my Mac and are reversed, for reasons I don't understand. You can see the wardrobe opposite the one shown above. The colour scheme selected to match a rug that isn't in the photo.
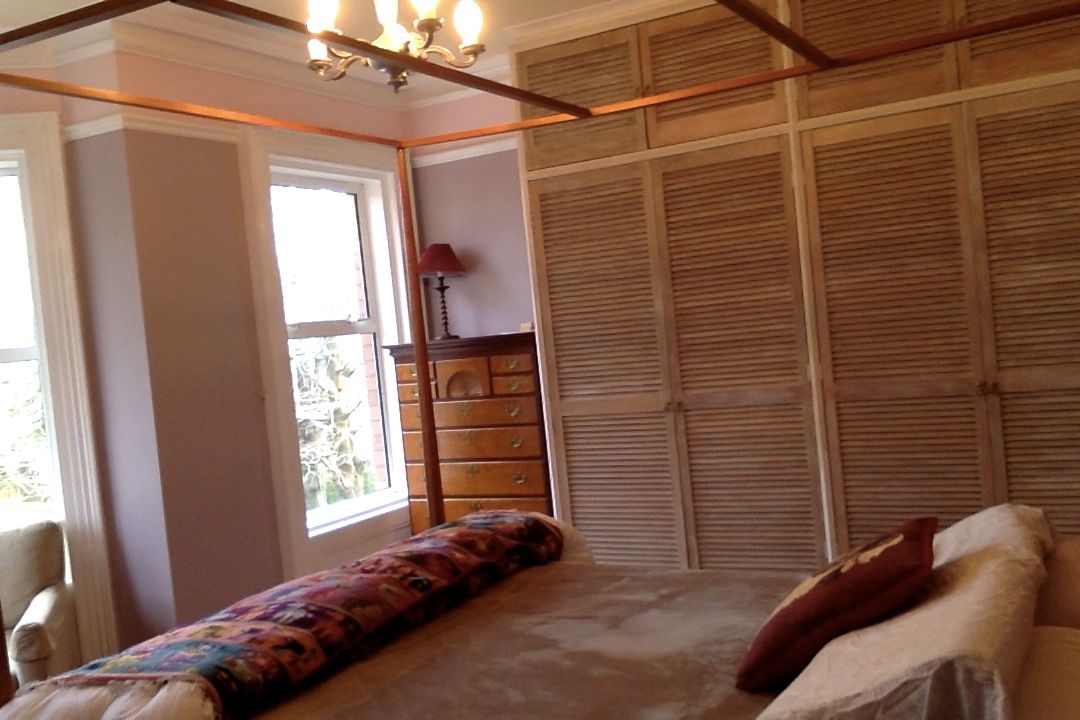
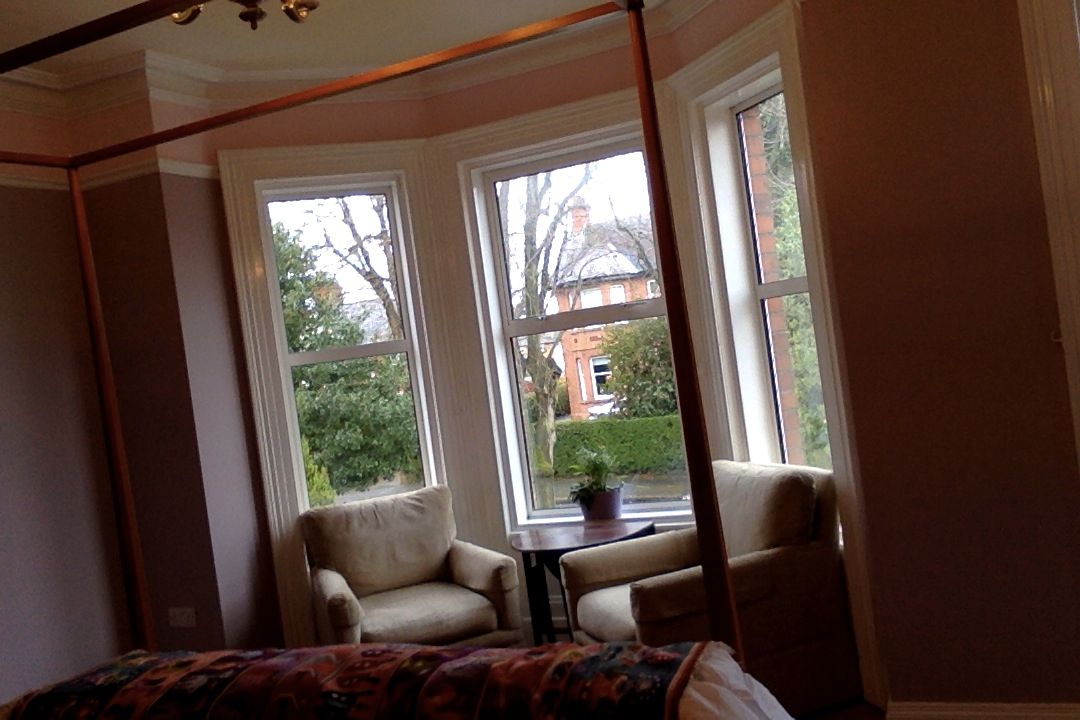
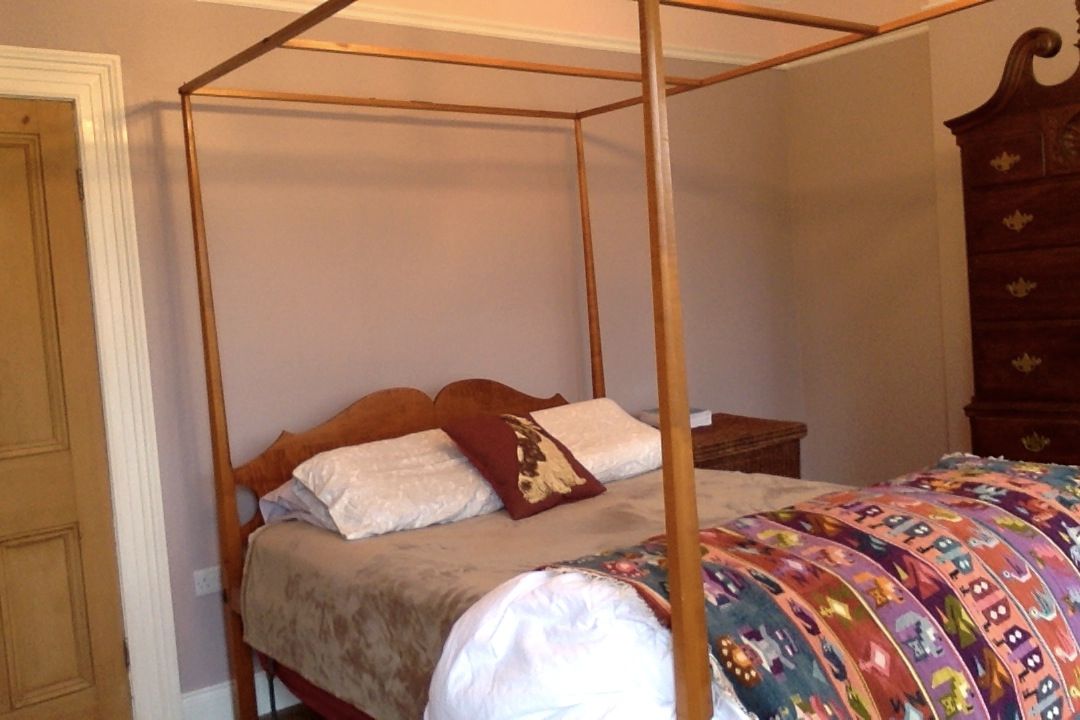
Queen sized bed, high boy, 10-drawer chest and two arm chairs. It was a bit tight. Then David moved out and I turned what was his study into my bedroom, leaving this open to its proper use--an upstairs lounge. It gets the best light in the house. The first few months were spent removing wallpaper off the ceiling, repairing cracks in the plaster and painting it. This photo is the right way round, unlike the backwards Mac photos.
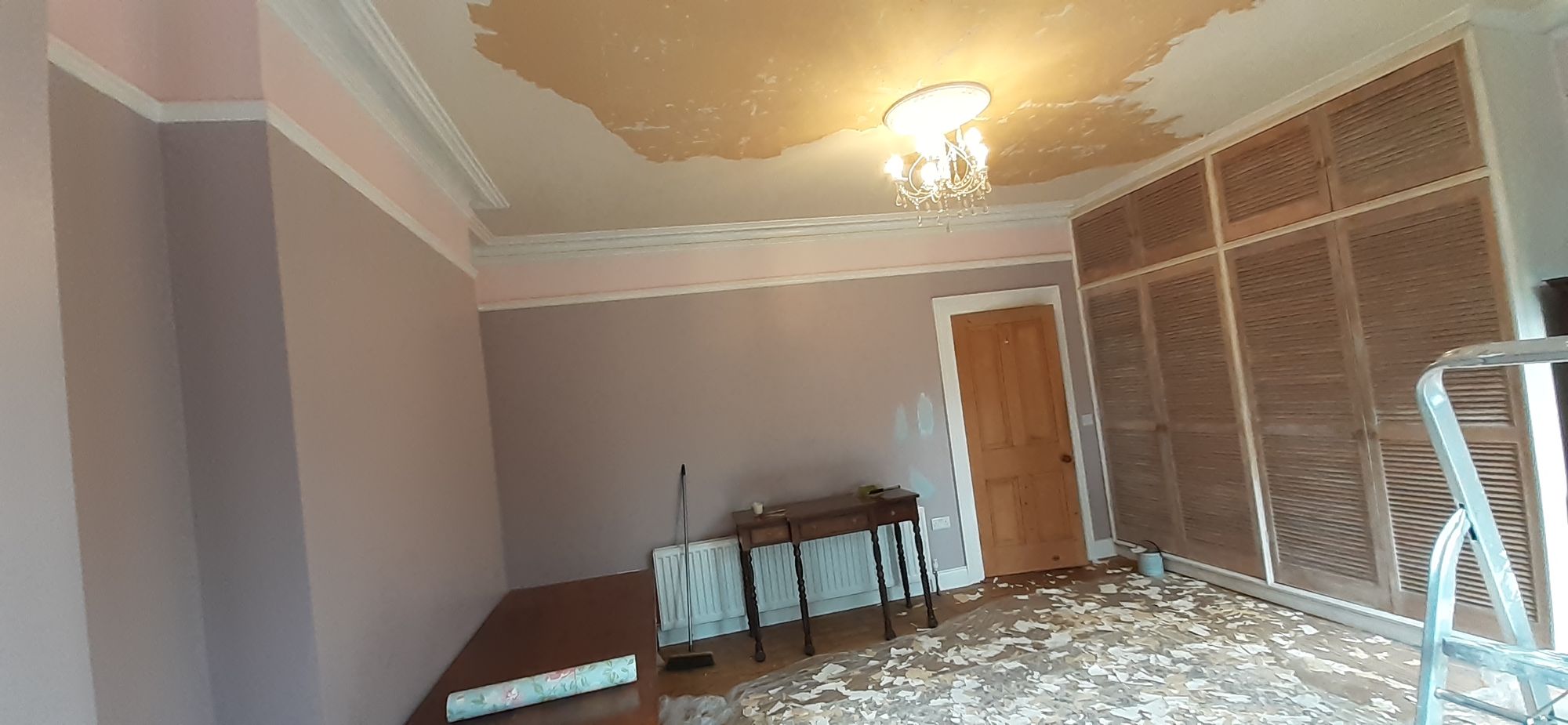
I got the room to where I liked it, then my friends egged me on--saying I should remove the wardrobe.
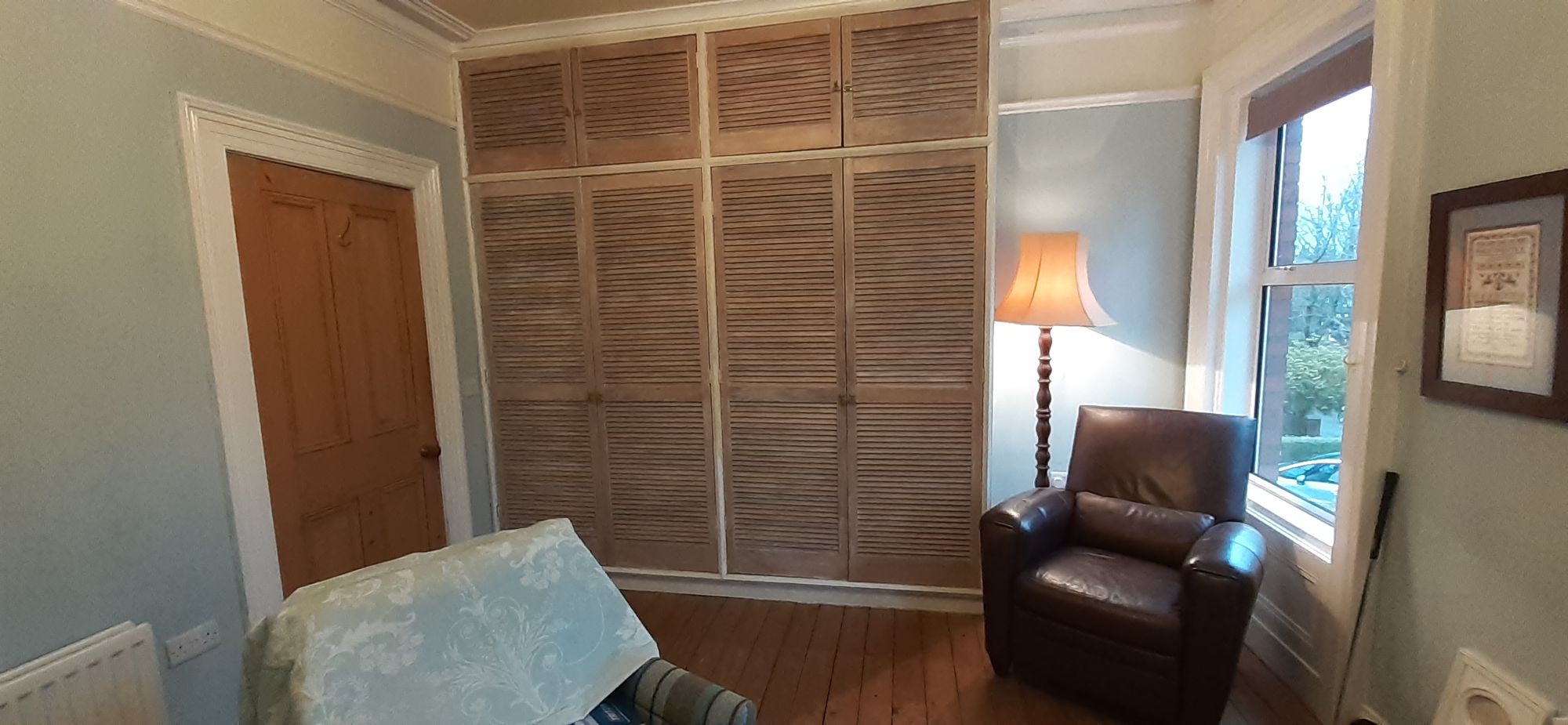
My first plan was to remove only the top four doors, and leave the rest. This house has exactly zero closets. Then I got thinking about how I never wear most of the clothes in the wardrobe (where I have summer on the left, winter on the right). If you work from home, you wear casual clothes that mostly come out of dressers. So I agreed with my friends that this was a poor use of important real estate. And I made another fine mess. After the 'mess' photo is the same wall post redecorating.
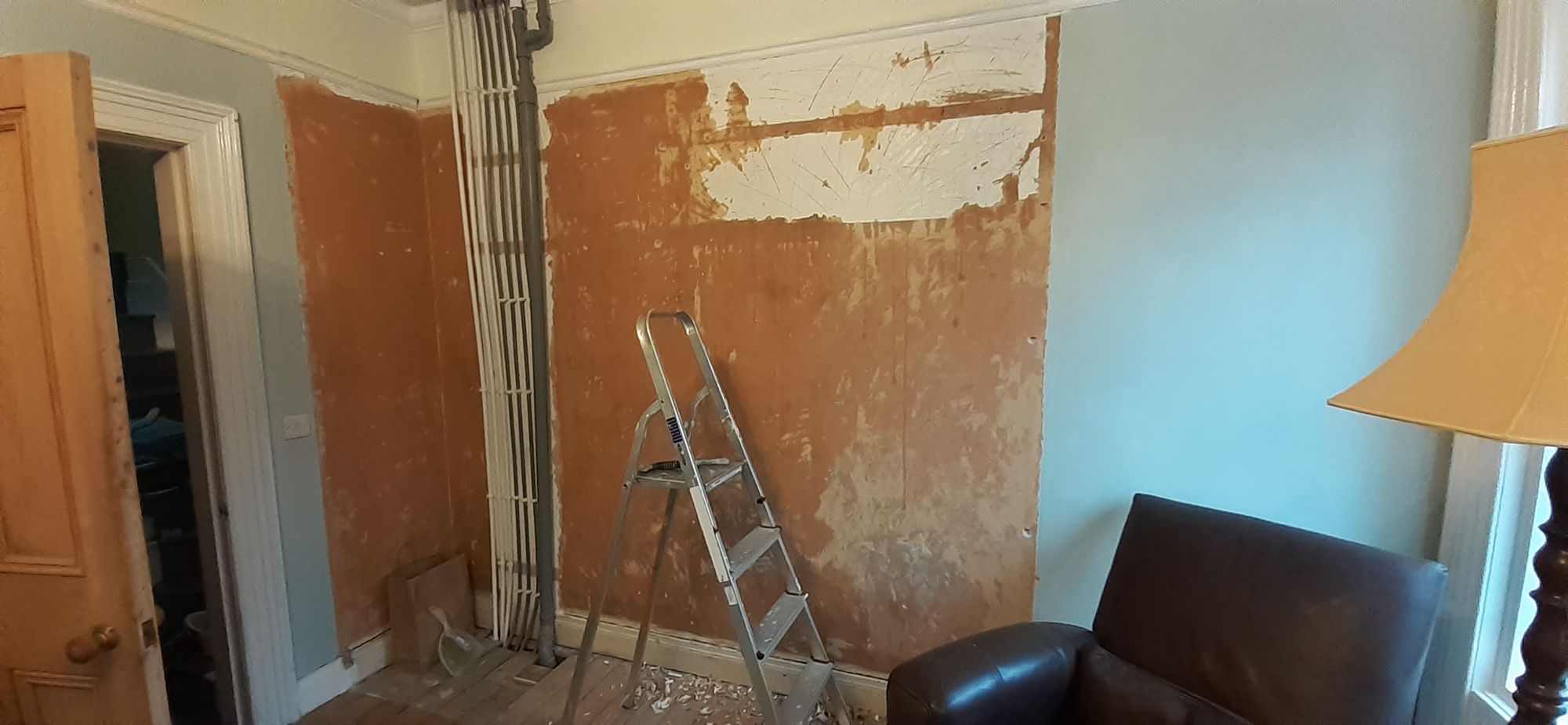
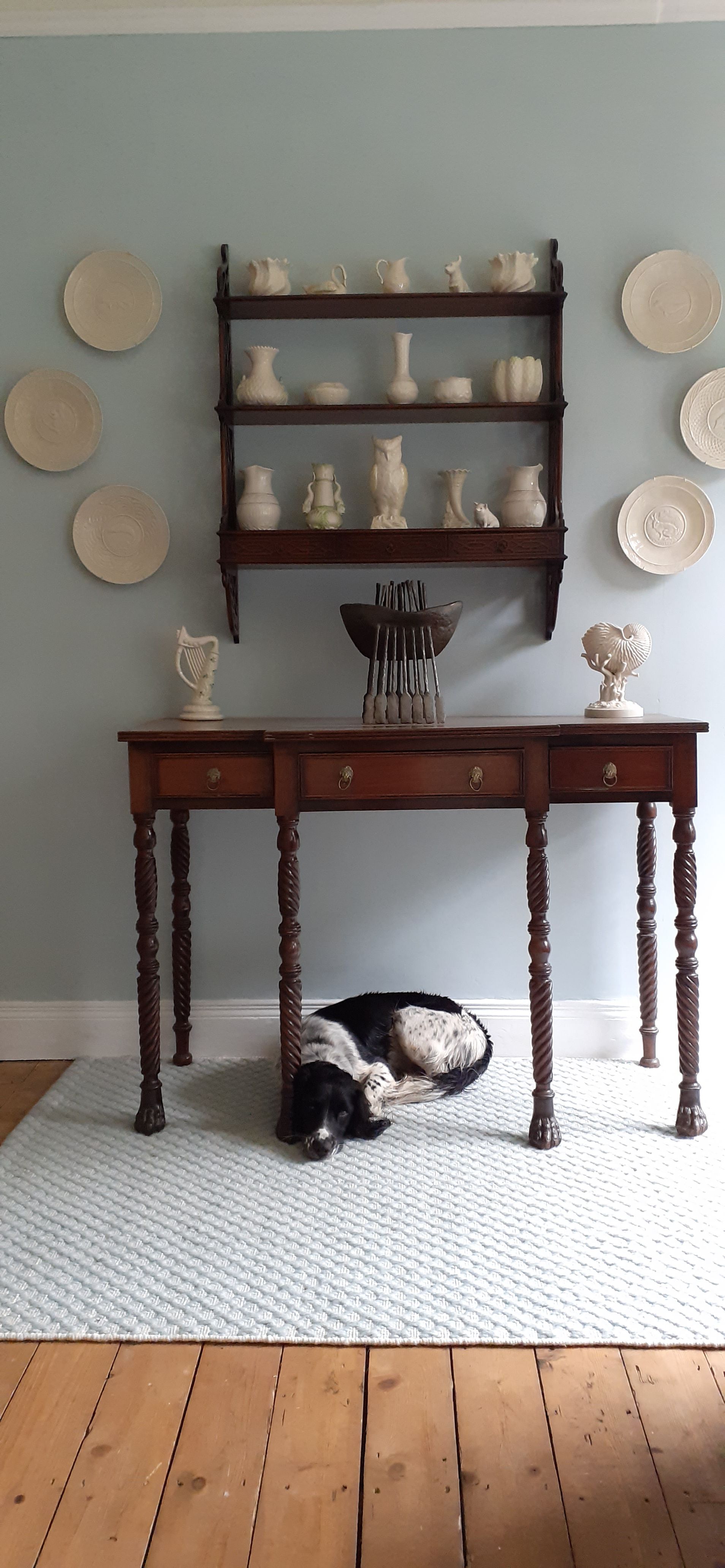
I was thrilled to have a proper place for my Belleek collection, including Christmas plates collected by my mother. And of course my most valued possession, wee Paddy.
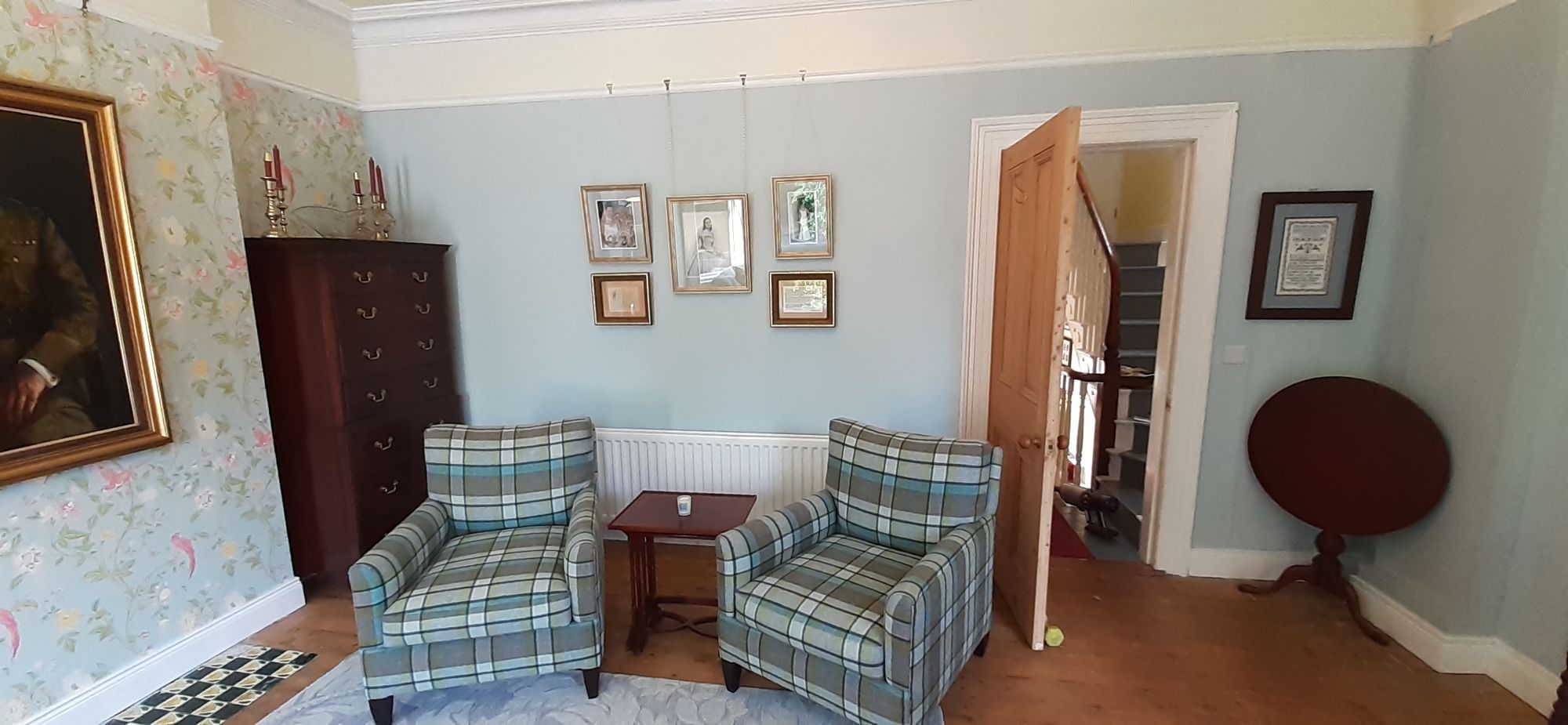
The armchairs above are where the head of the bed used to be. Papa is hanging on the chimney breast where the high boy used to be (and the vanity in a previous life).
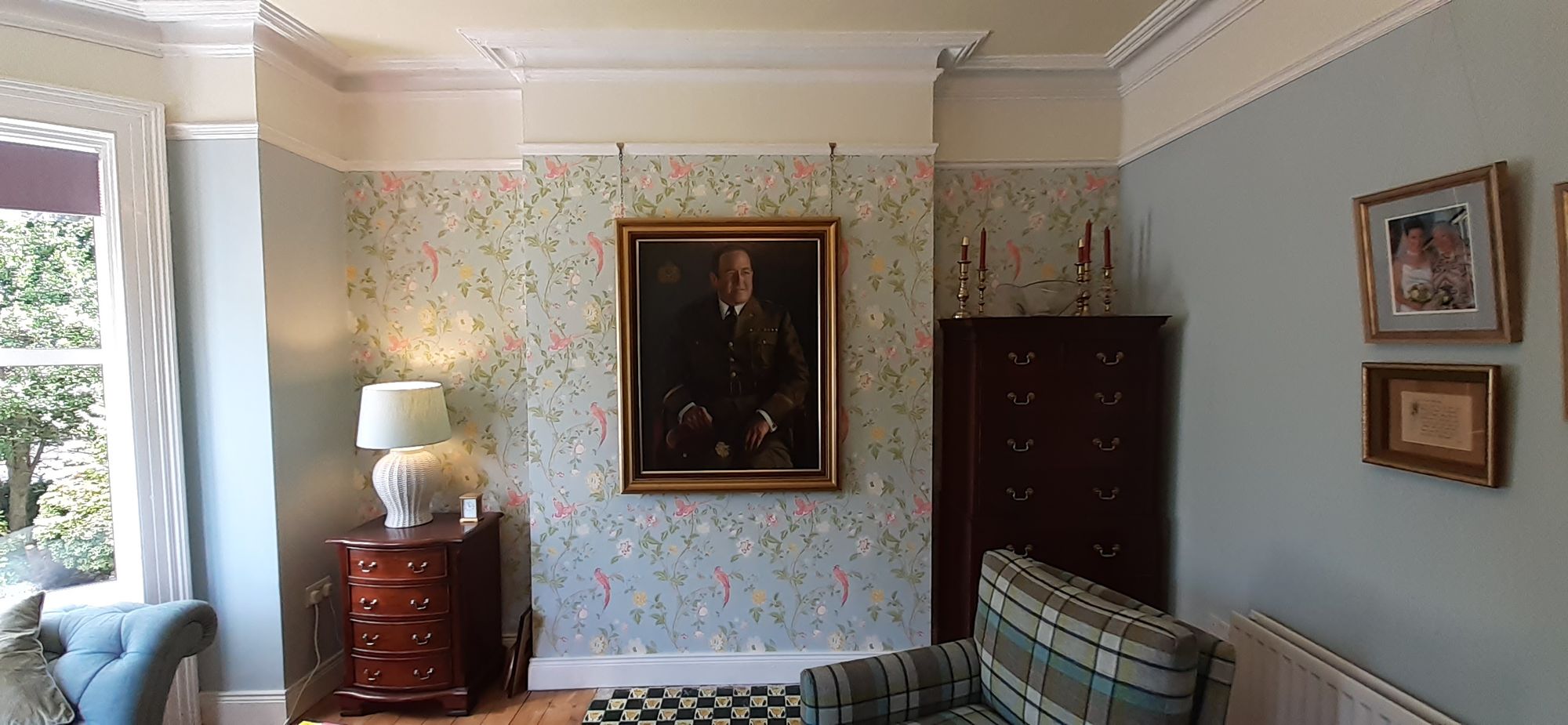
One wall has wedding portraits, one a portrait of my grandfather, one is the bay window wall, and the fourth is the Belleek wall.
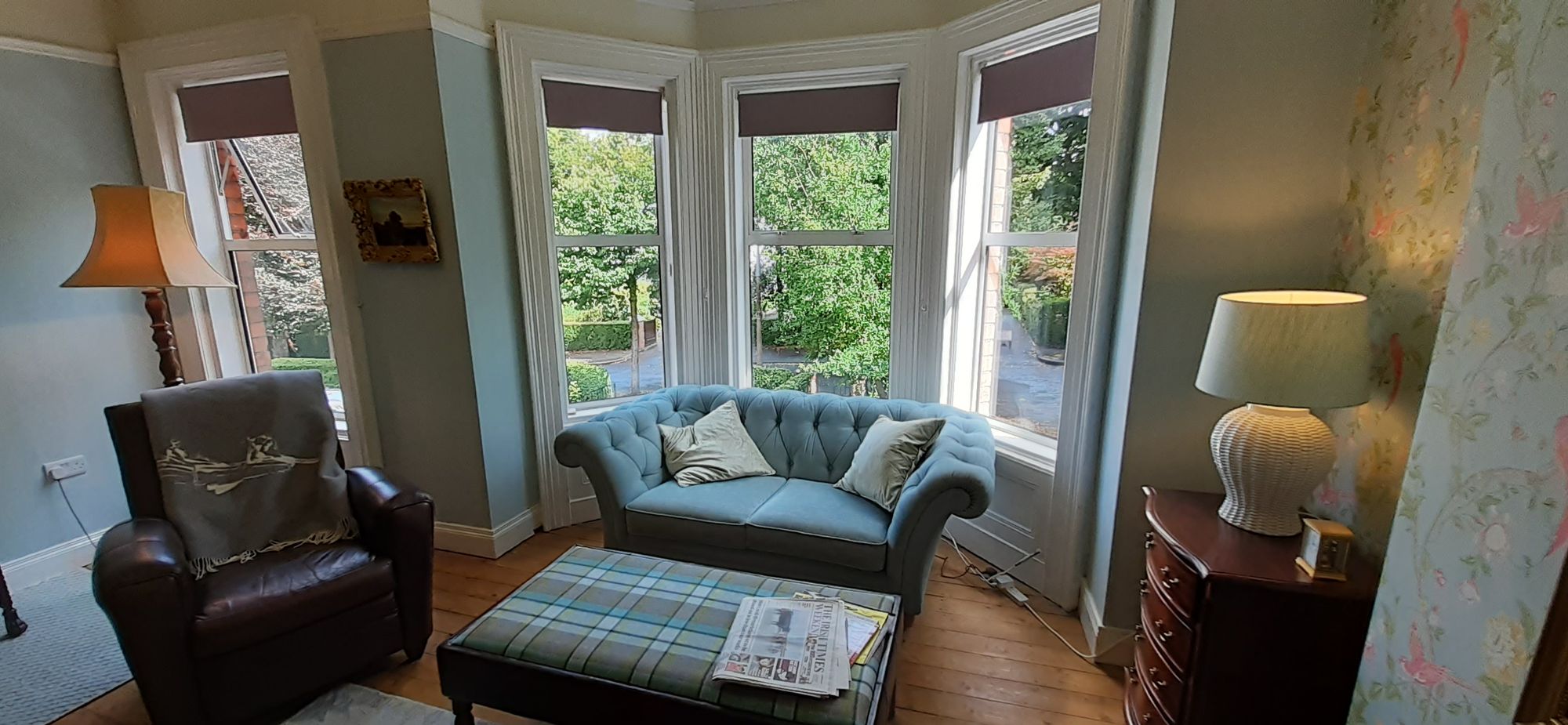
One of the best things about the room is sitting sideways on the sofa, as I am right now. You can look down the hill and see nothing but trees. Turn 180 degrees, same thing. The street is lined with very tall lime trees on both sides and people have maples, hollies, beeches and evergreens in their front gardens. So you feel like you are in a forest.
It took a year to do all the work on the room. I have a few finishing touches, but nothing major. I've painted every room in three houses now, many of the rooms, like this one, twice. I've never been as happy with an outcome. Mainly because of all the personal touches. My mom's wedding portrait, my grandfather, three cross stitches by my mom, and her Belleek plates.
I'm a big fan of duck egg blue, so it's on the walls, sofa, lampshade, rugs. Eventually there will be duck egg blue curtains, but for now they are in a bag. I find the colour very calming and I find I just feel happy when I walk into this room.
One year ending July 2021