Before & During
In the beginning, in Januaary 2014, we tore the bedroom apart.
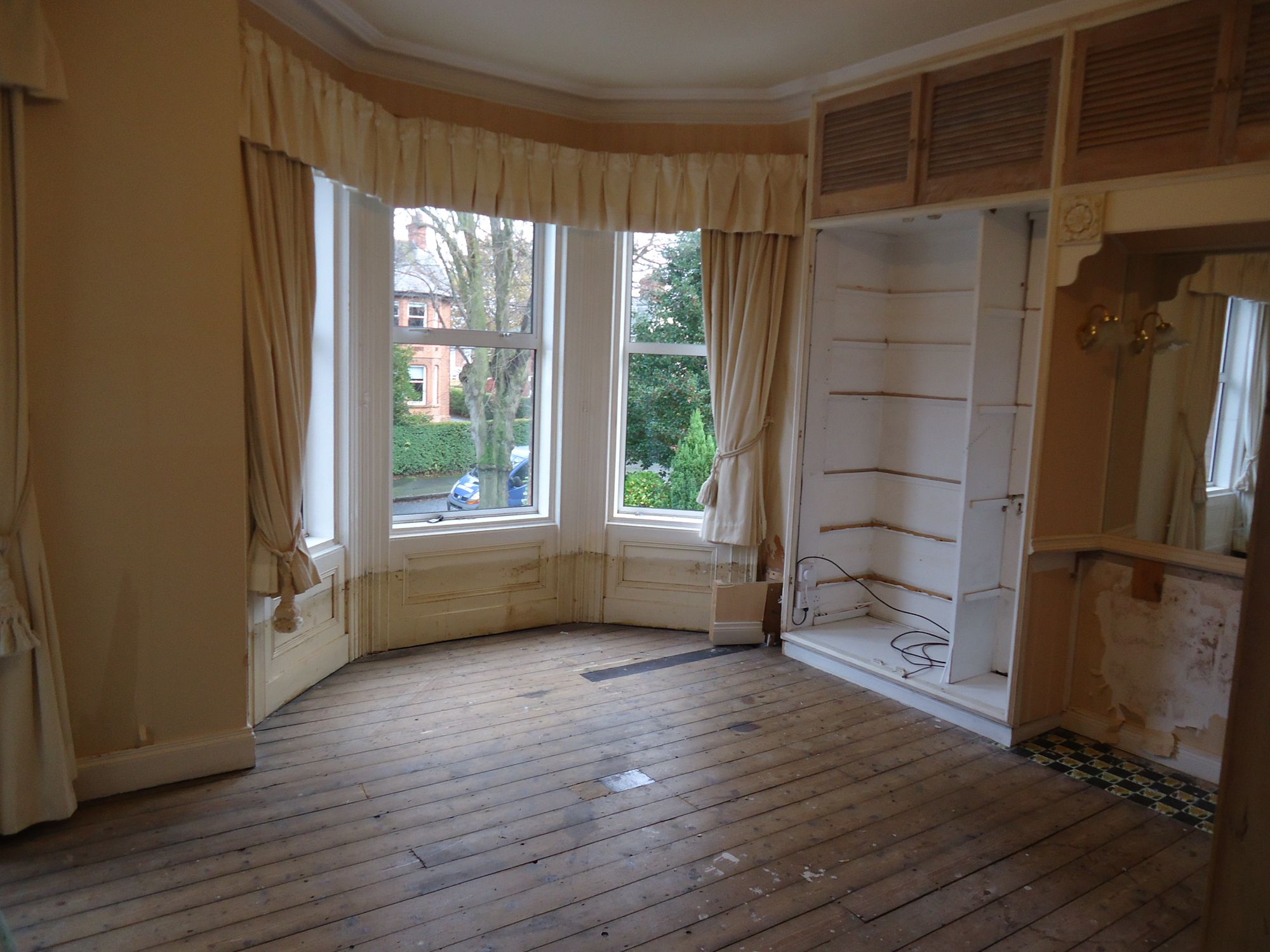
We removed a built-in bench below the bay windows, we tore out carpets and curtains and wallpaper, and our contractor removed the wardrobe/vanity you see on the right above, revealing the chimney breast below.
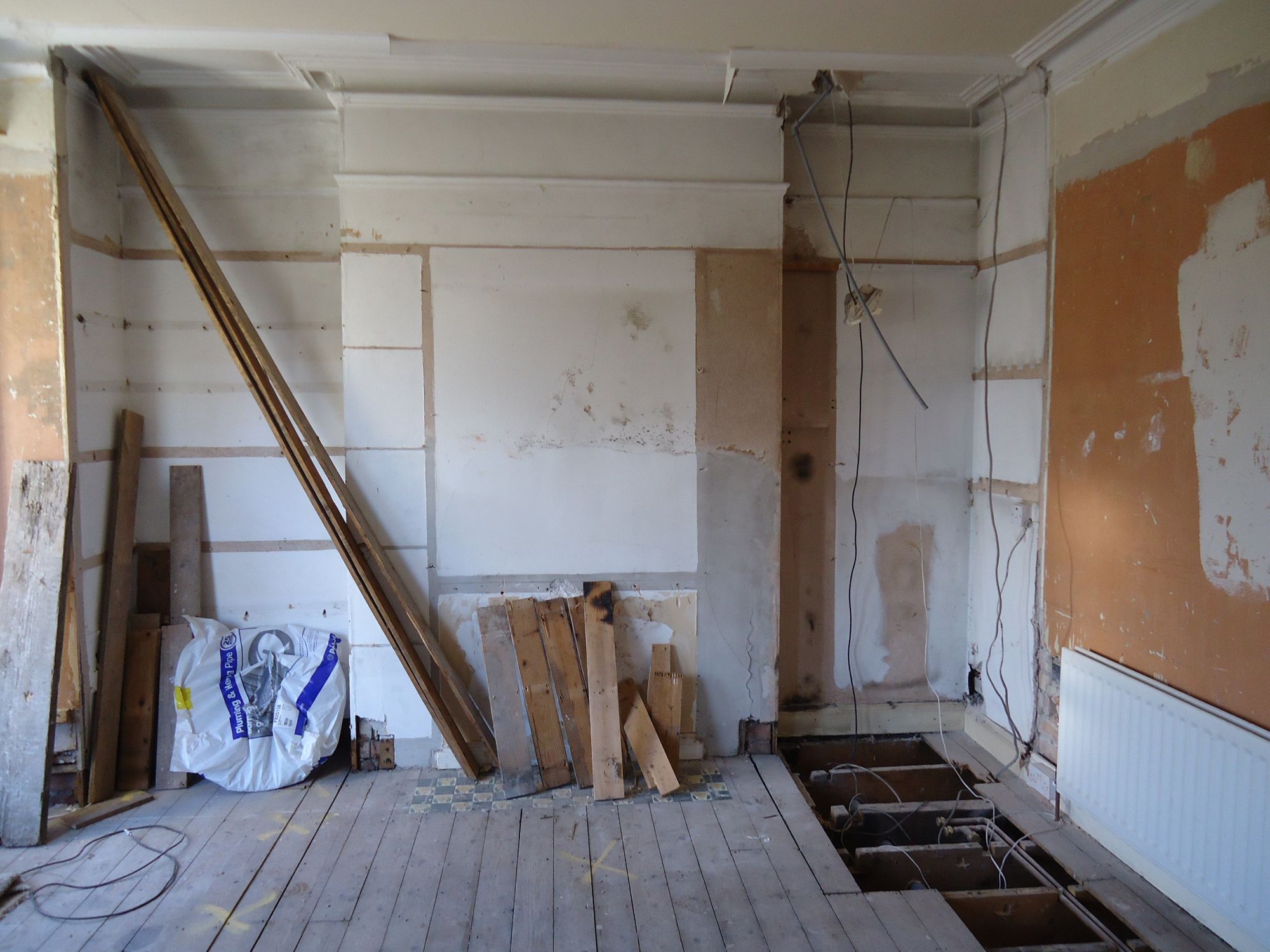
I don't have an after photo of the completed bedroom because I don't think I ever liked it. Here is the colour scheme, obviously after the second reinvention commenced in August of this year (ie removing paper from the ceiling).
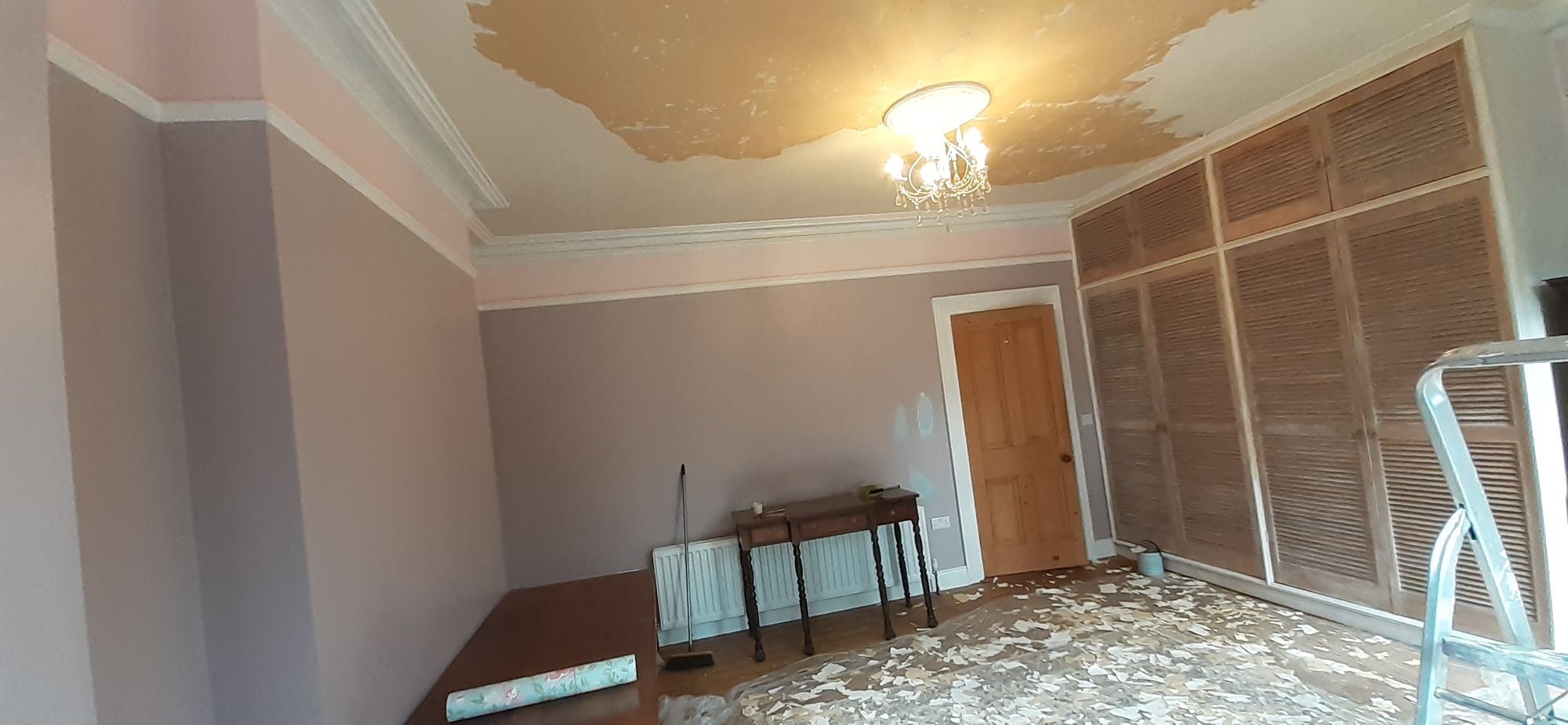
The purple and pink (!) colour scheme was driven by this carpet, which I have since sold.
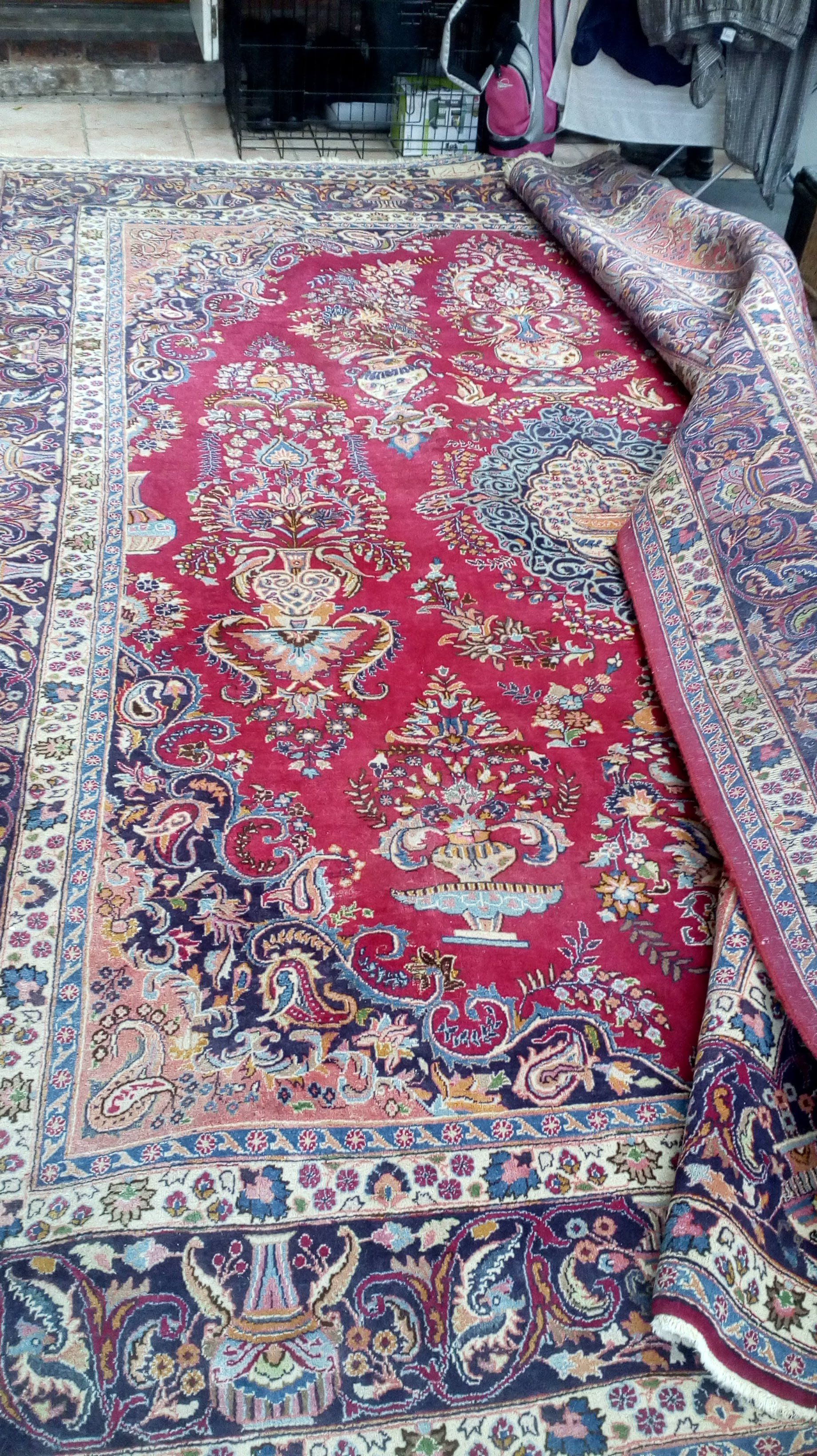
The room had an American queen sized four poster bed, a Philadelphia highboy, a 10-drawer chest, two upholstered chairs, an ottoman, and a rattan chest with a TV on it. It had a lot going on. Like I say, it was so unappealing it appears I never took a photo. I have since sold the highboy, moved the bed and 10-drawer chest to a different room and covered the two upholstered chairs.
After much effort catalogued elsewhere, I painted the ceiling and walls and had a feature wall papered. I moved in the furniture intended for the room and I thought I was done. Then I started working on the few remaining little things that needed doing. Except they weren't little and I'm a long way from done, as you can see.
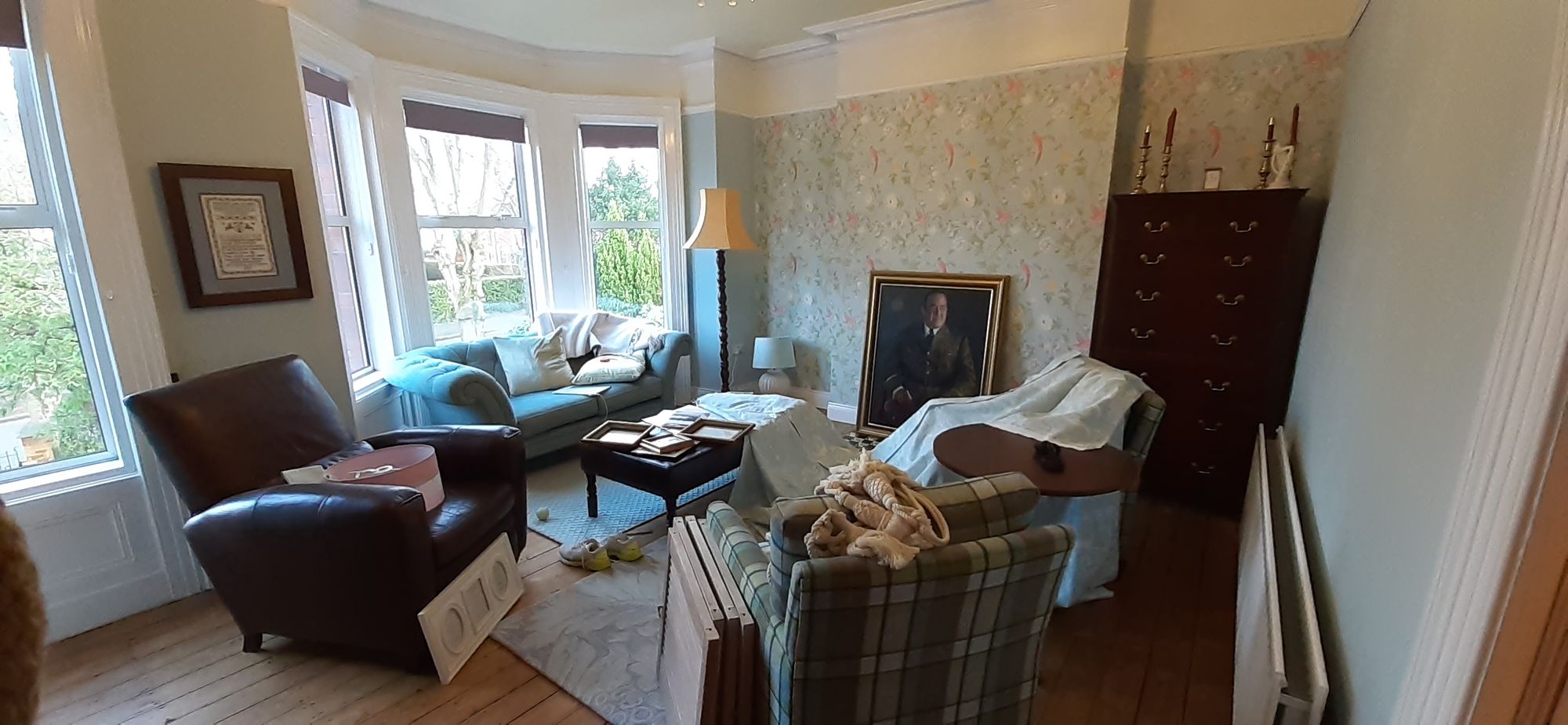
Works in progress: I bid today on a small chest to go on the other side of the chimney breast from the tall chest. I've bid on more Laura Ashley fabric to complete the curtain project. I have enough fabric for the three bay windows but not the fourth window, to the left above. I'm awaiting delivery of hardware to hang the restored portrait of my grandfather you see sitting on the floor. And I have a lot of work to do above the wardrobe. Below is how the wardrobe looked about a month ago.
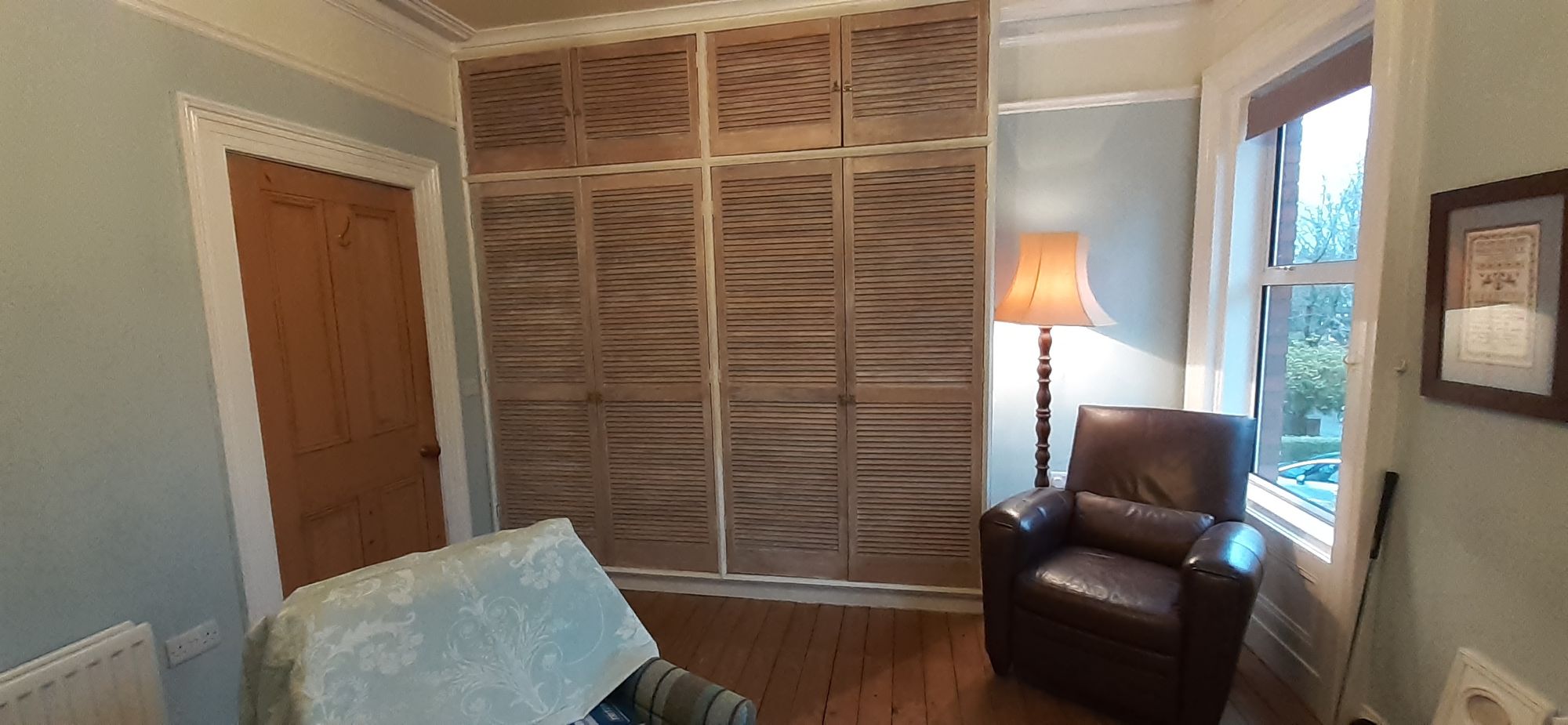
Despite my Feb. 6 fall, I climbed up and removed the four doors, the mouldings, and cut off the board on the right connecting the wardrobe to the ceiling. Here is this project underway:
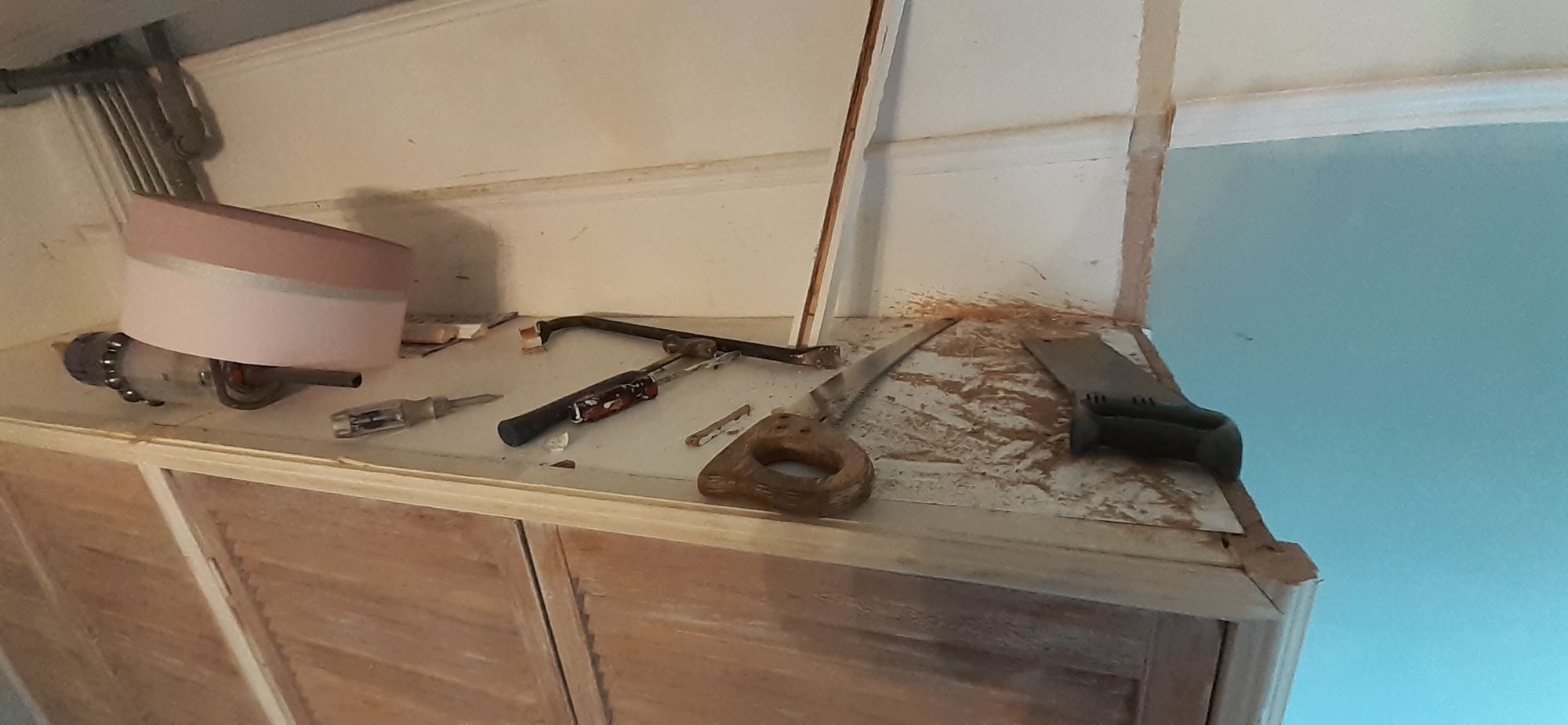
Now I 'just' need to remove wallpaper from the exposed ceiling and back wall, paint the ceiling yellow, the lower wall duck egg blue wall, and the top wall apple white. Also, repair and paint the moulings, and add trim on the side of the wardrobe, where I cut off the verticle board. I also need a carpenter to make a box to conceal the pipes I've exposed. When I'm done, I think the continuity of colour around the four walls will make the wardrobe "shrink"--dominate the room less. I also have a bucket of duck egg blue semi-gloss paint for the wardrobe doors, again getting them to melt into the background a bit. Below is what the wardrobe looks like without its top. The last job remaining is what to do with the wall on the left below. I have a few ideas but first want to give Papa pride of place on the chimney breast.
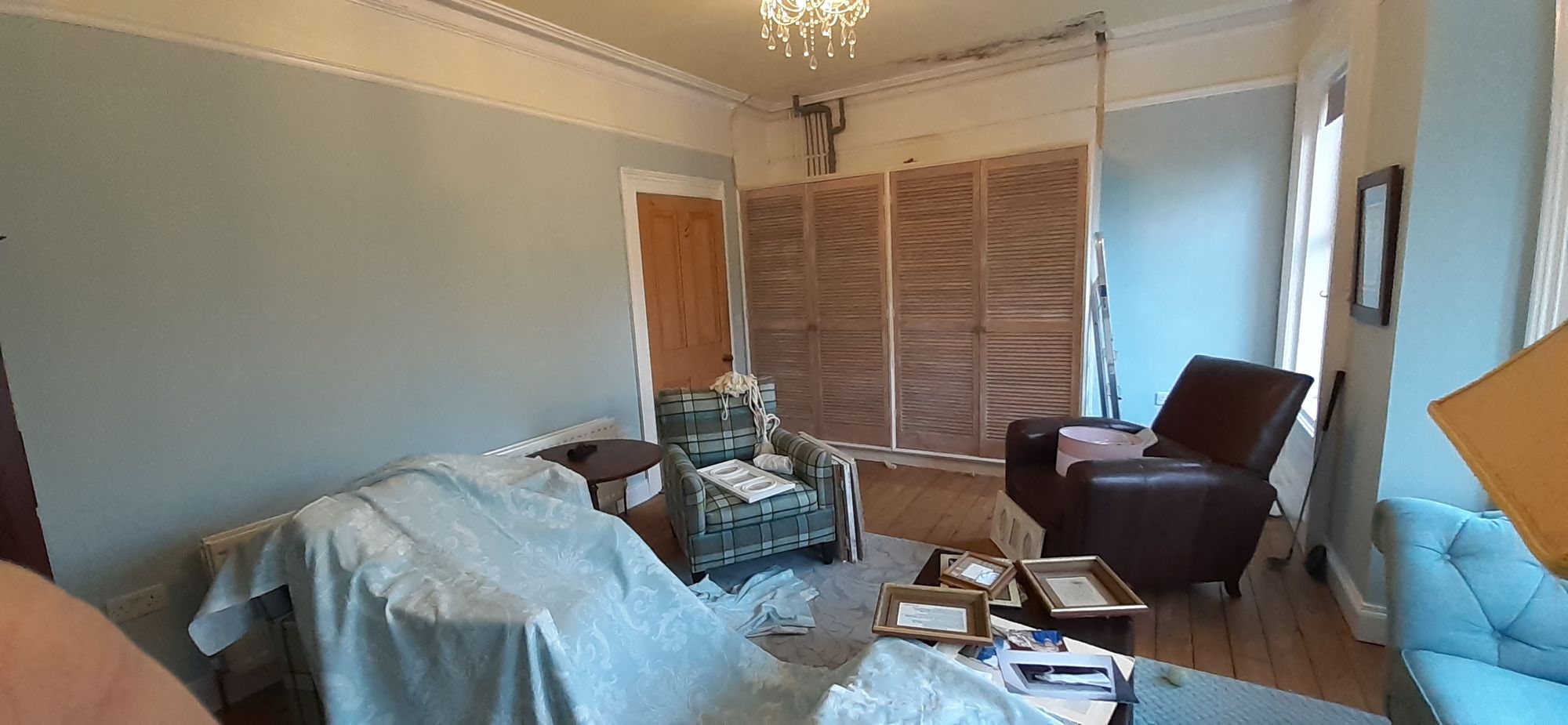
The good news is I love how it is turning out. Blue and green have always been my favourite colours. Merging them into duck egg blue is just brilliant. The two upholstered chairs (one draped in Laura Ashley fabric above) have greens, blues and greys in the pattern.
This is my third house and I don't think I've had curtains in any of them. They are more important here to block out the sun during short summer nights and to improve insulation--my windows aren't particularly good. But what a pain! I realised today for the first time that you have to match patterns horizontally and vertically. I've found that the pair of long curtains I bought on ebay don't match horizontally but do match vertically.
A long way to go but sure what else am I going to do in lockdown?
Early March