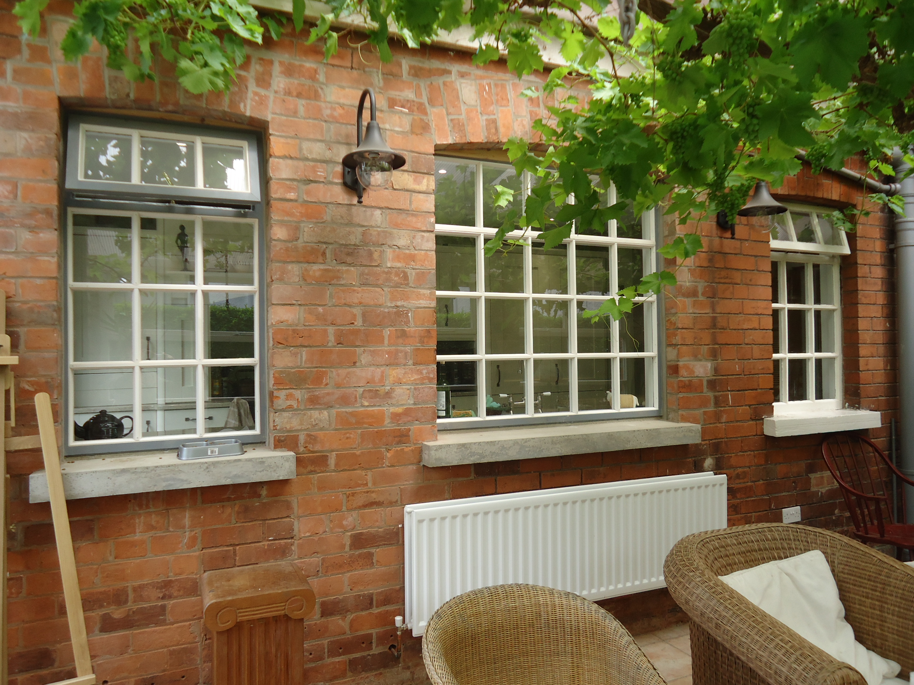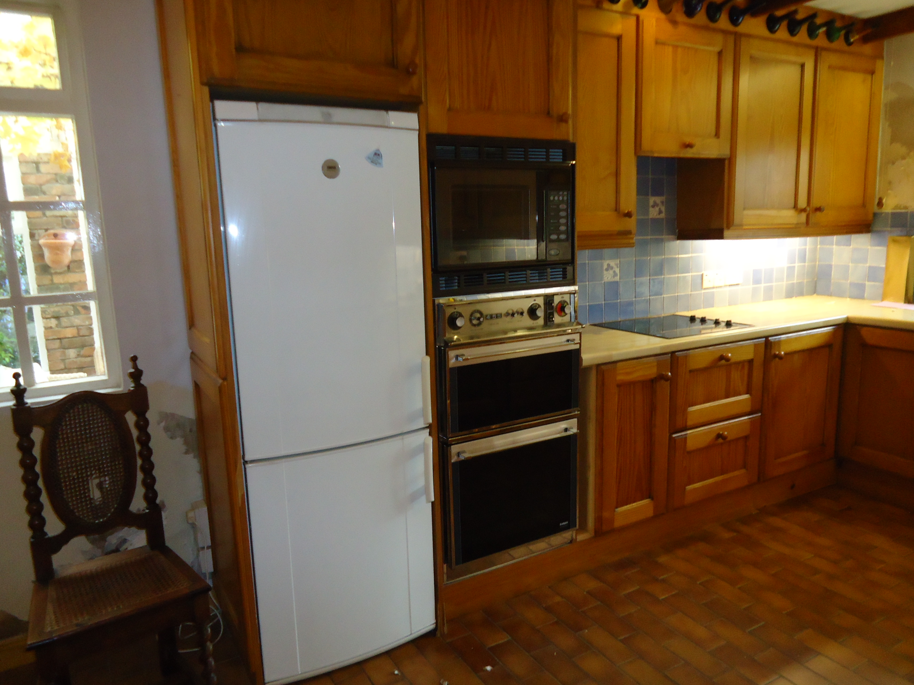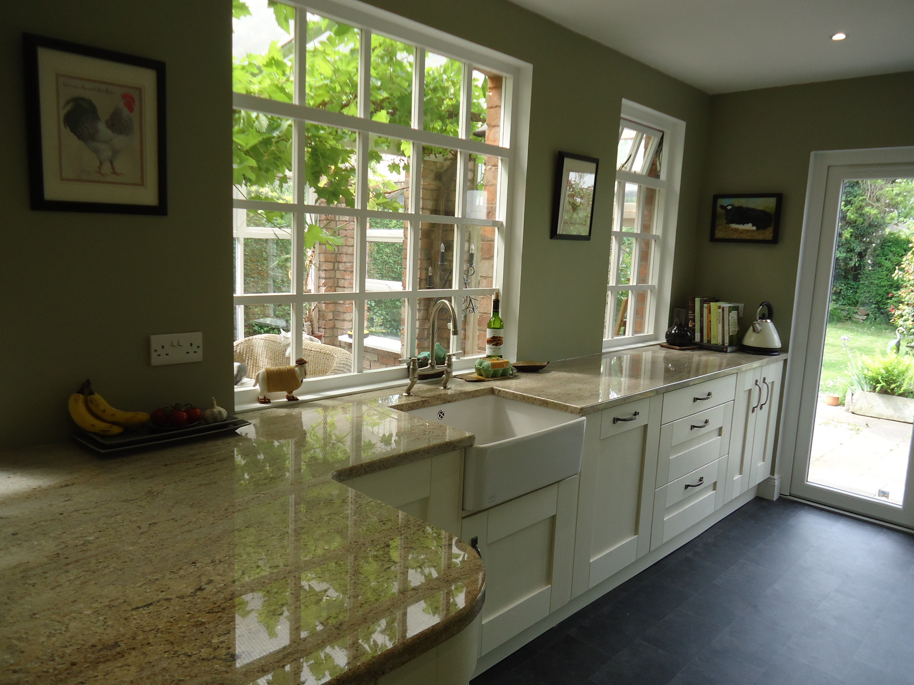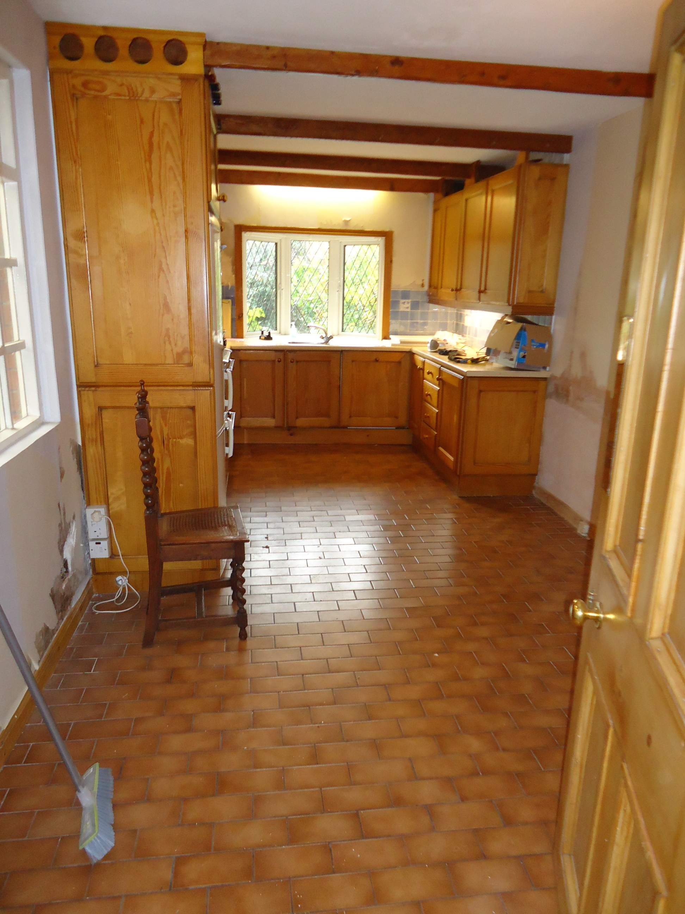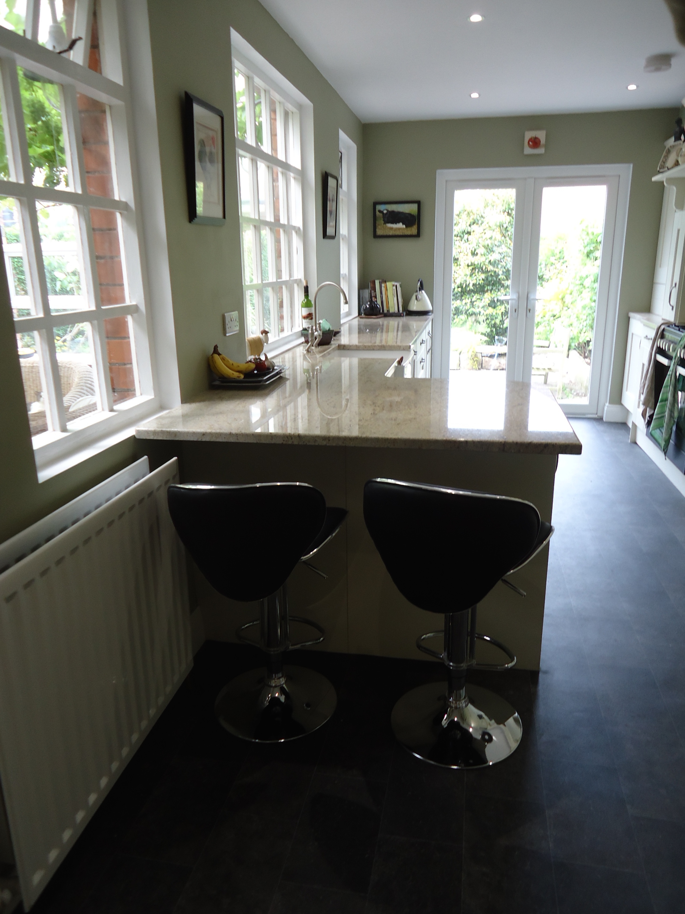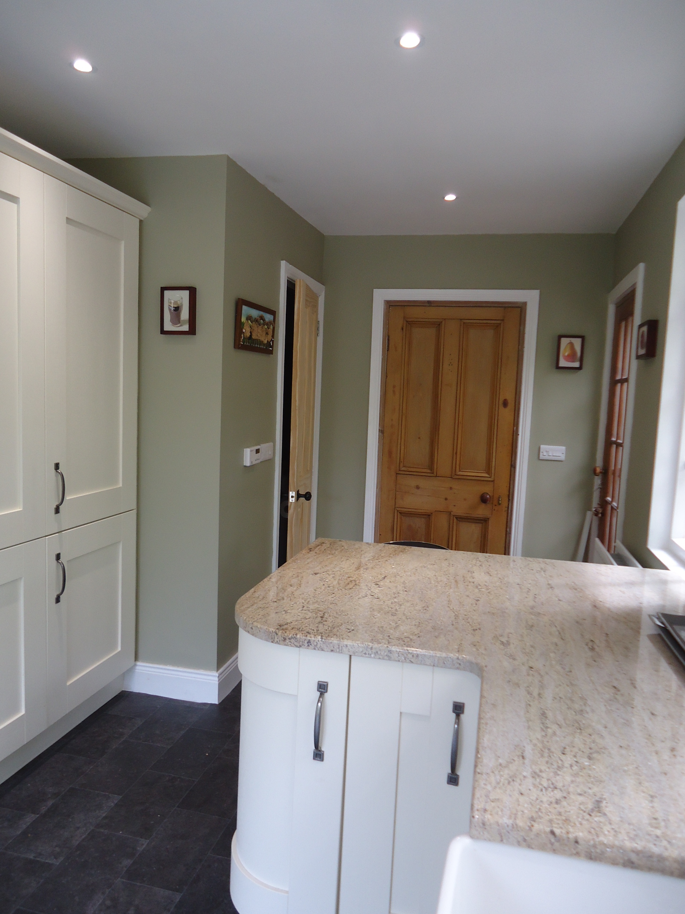Kitchen. Done.
The contractor has asked for before and after shots of the house. Here are a few of the kitchen. The first view is taken from the conservatory--the kitchen is behind that wall.
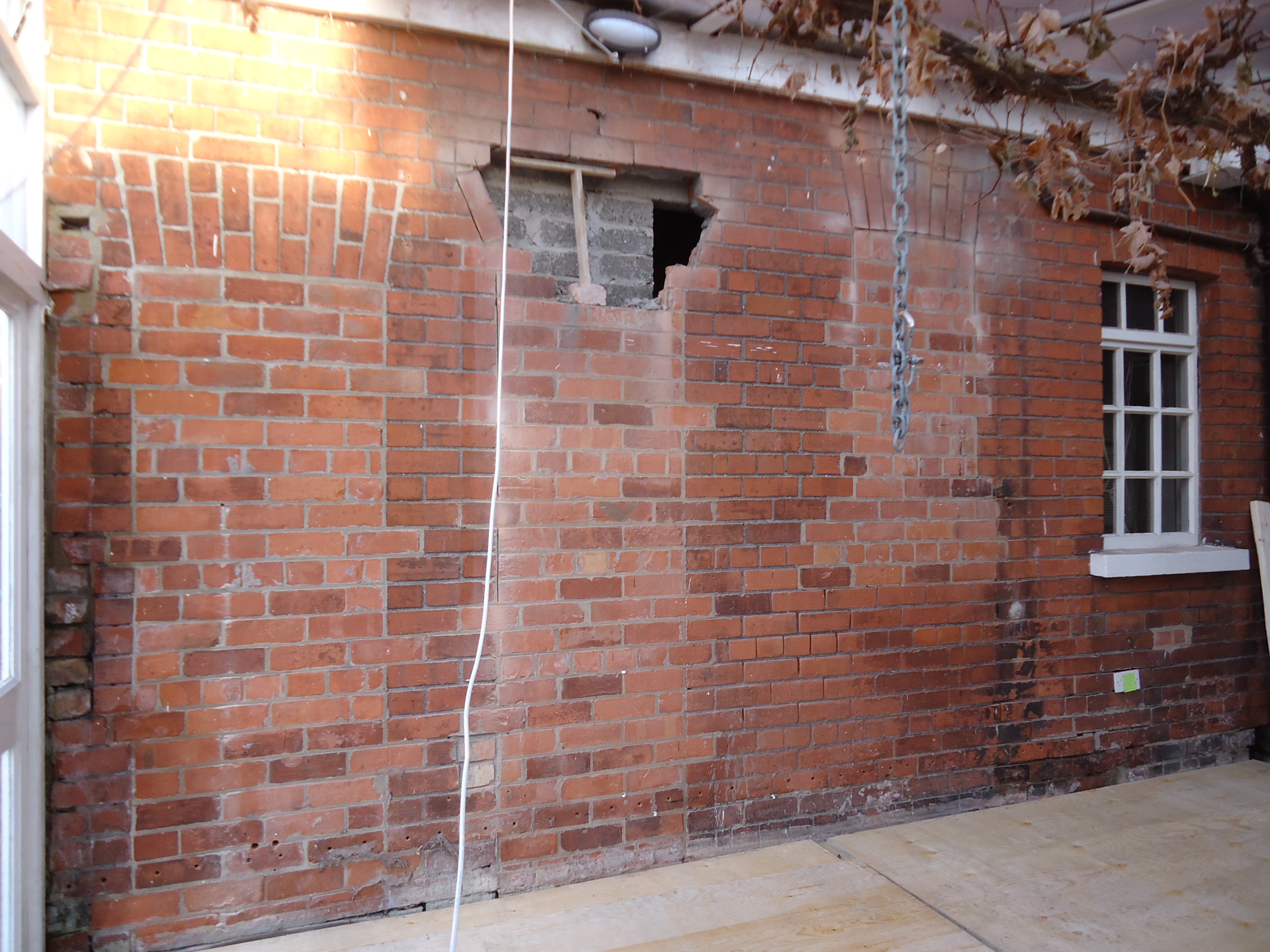
After:
The grapevine needs some trimming. The old kitchen:
The new kitchen:
Front to back:
Front to back during construction:
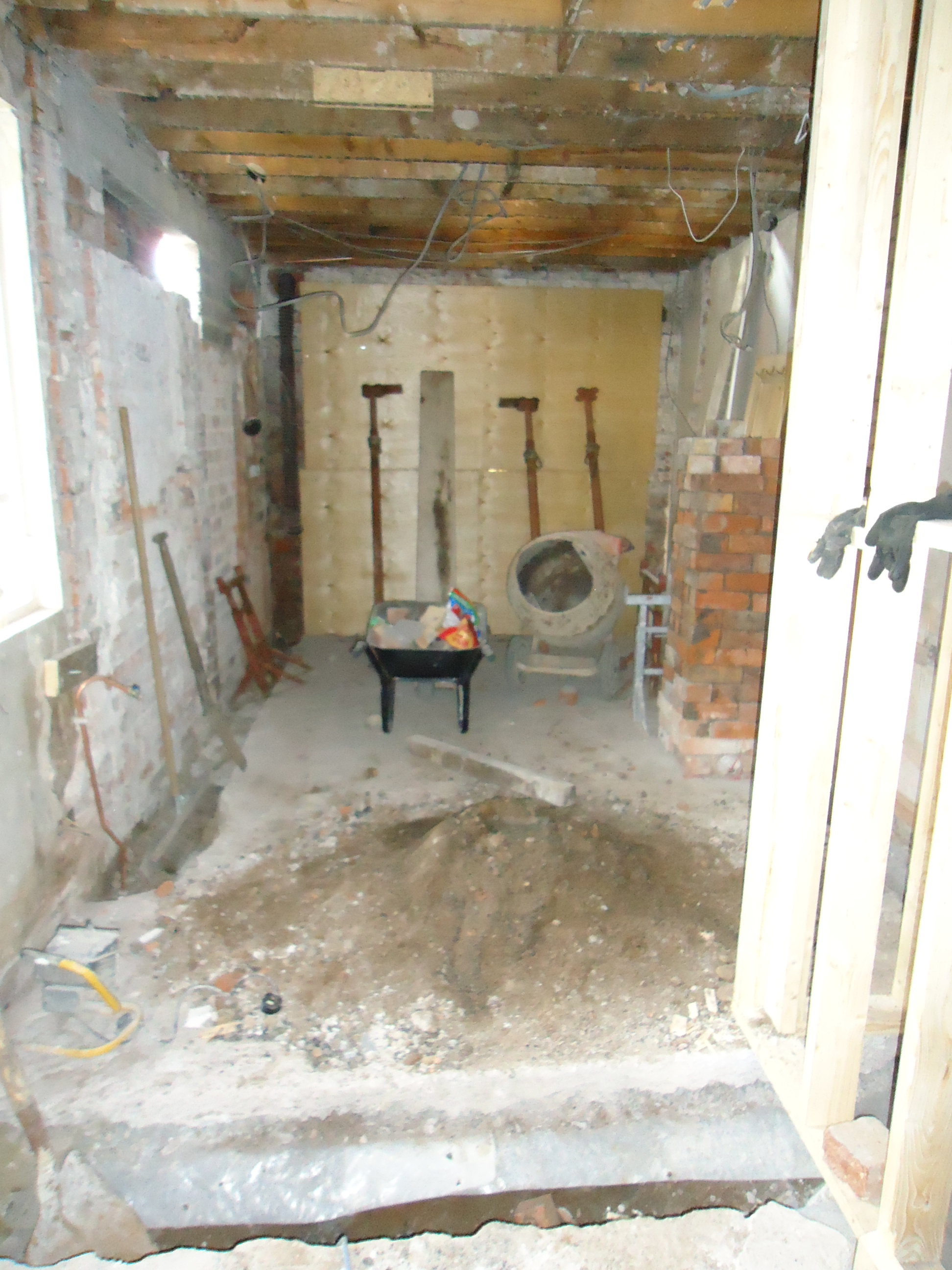
And back to front (note new bathroom in left corner:
The coolest thing about this kitchen is David made all the decisions. He does all the cooking, so it's only fair. He's never had a kitchen where he got to make all the calls and he really loves it, which makes me happy. The floor looks like slate but it's some kind of cushioned vinyl, which is kind of yummy. While David selected cupboards, counter, floor, hardware, paint, Ian gets credit for being the mastermind. A separate company installed the cabinetry, sink & appliances. But Ian came up with the size and shape and number of the windows--which is what makes the room. He handmade each of the two new windows to exactly match the old one. He also secured an unsupported chimney on the second floor (which you really don't want to crash into your new kitchen) and he designed the bathroom so it would fit a washing machine, toilet and sink without preventing access to the kitchen.
Behind two of the cabinets are the fridge and freezer, behind a third is the dishwasher. They're not big on exposing appliances here, which I think is a fine idea. I had stainless steel appliances in the U.S. and they were a major pain to clean.
6-8
